Small Tower House Plans Veronica
Guía paso a paso de la construcción en madera
Planos de casa torre pequeña
Conjunto completo de planos de casa pequeña (pdf): esquemas, detalles, secciones, alzados, variantes de materiales, ventanas, puertas.
Lista completa de materiales + lista de herramientas
Conjunto completo de la lista de materiales + lista de herramientas. Una descripción muy detallada de todo lo que necesitas para construir su casa pequeña.
Planos de casa torre pequeña
Veronica es nuestro nuevo concepto de dos plantas. Los planos de casas torre pequeñas combinan la arquitectura minimalista de estilo moderno con soluciones prácticas y utilizables para familias. Veronica es una solución tres en uno: una casa familiar de diseño moderno con un dormitorio, una casa de recreo y una zona de fiesta con terraza incluida. Small tower house plan Veronica es un concepto de diseño único, que combina estructuras de madera con una escalera de caracol exterior. Podrá disfrutar de hermosas vistas mientras desayuna o almuerza en la azotea de su casa familiar. Por norma general, todos nuestros planos de casas torre pequeñas están diseñados para una vida sostenible y energéticamente eficiente. Todo lo que tiene que hacer es solicitar nuestros planos paso a paso de bricolaje y empezar a construir hoy mismo.


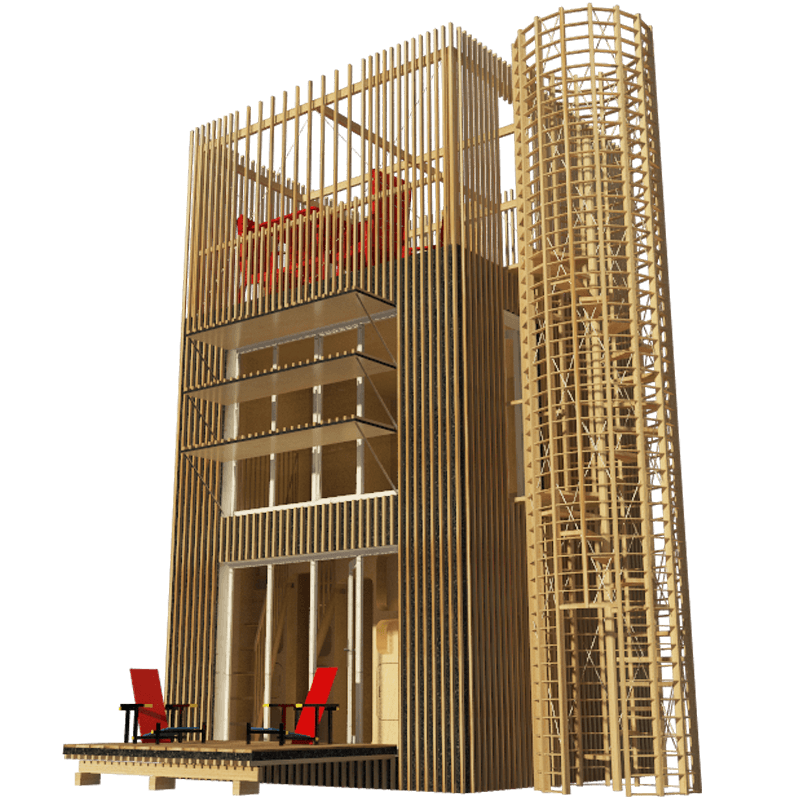
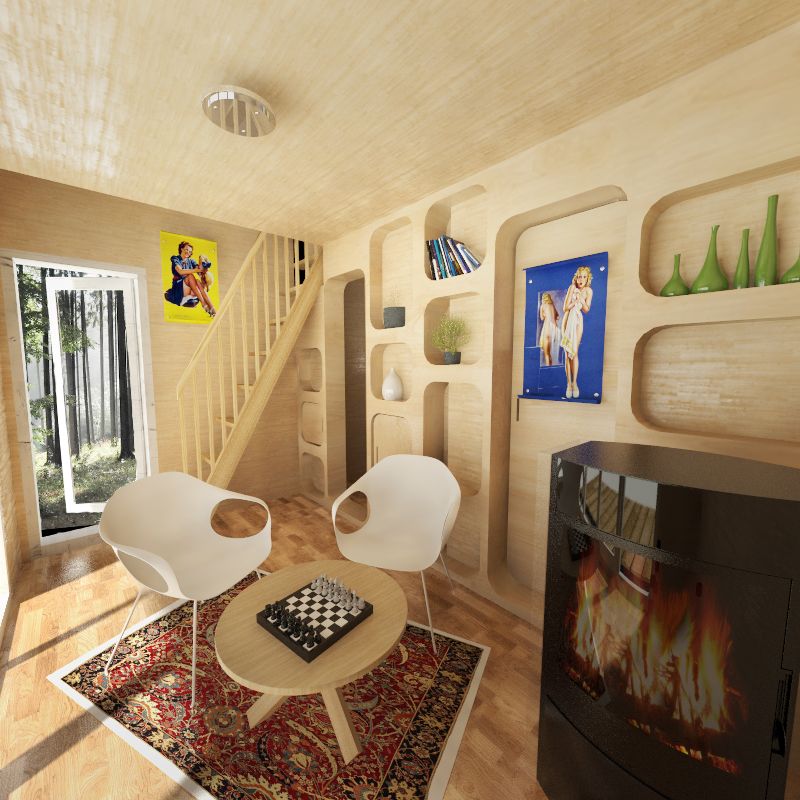
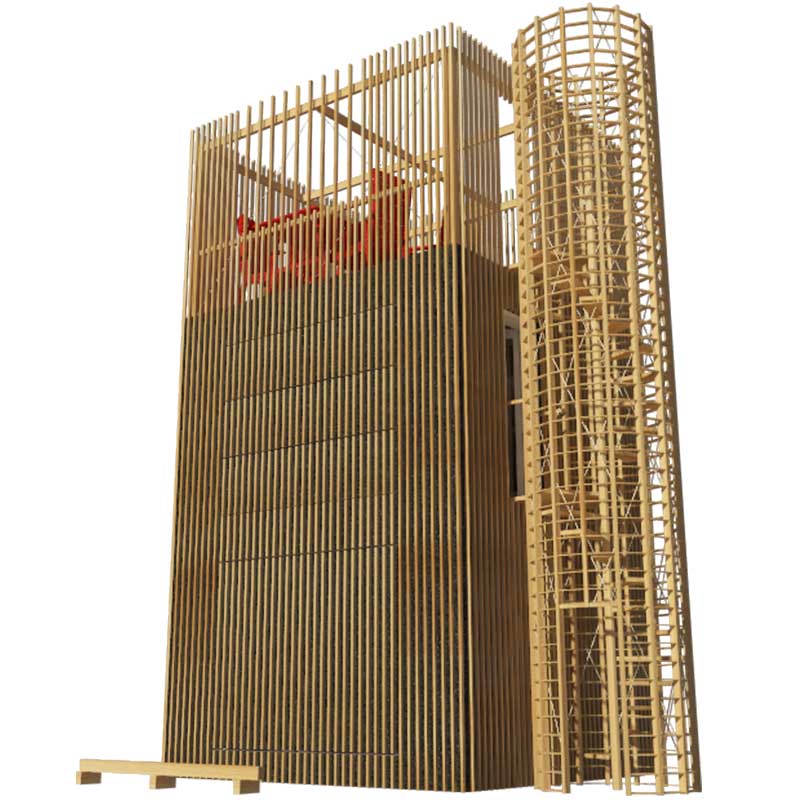
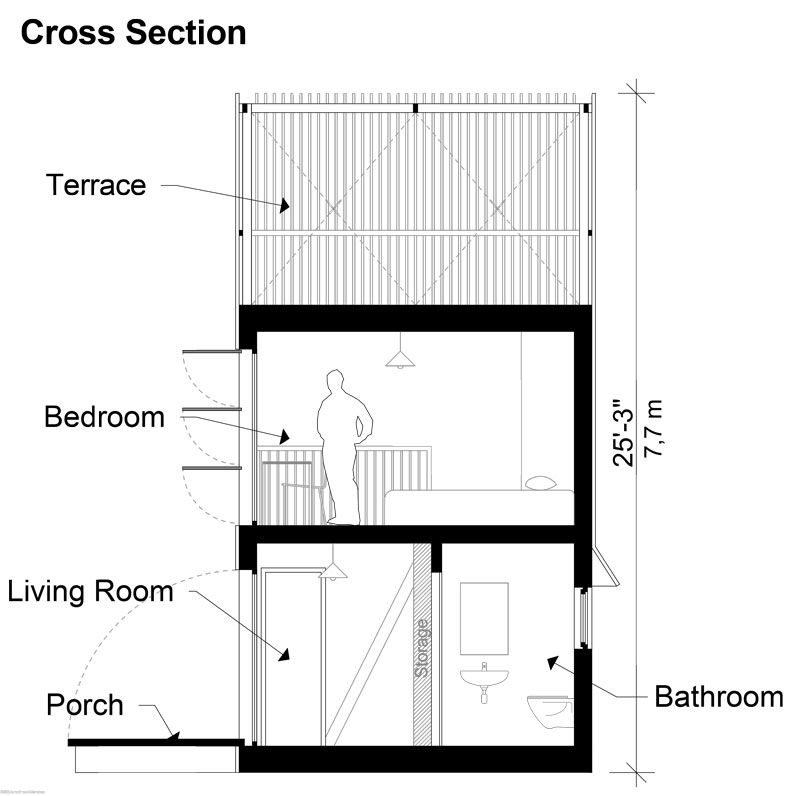
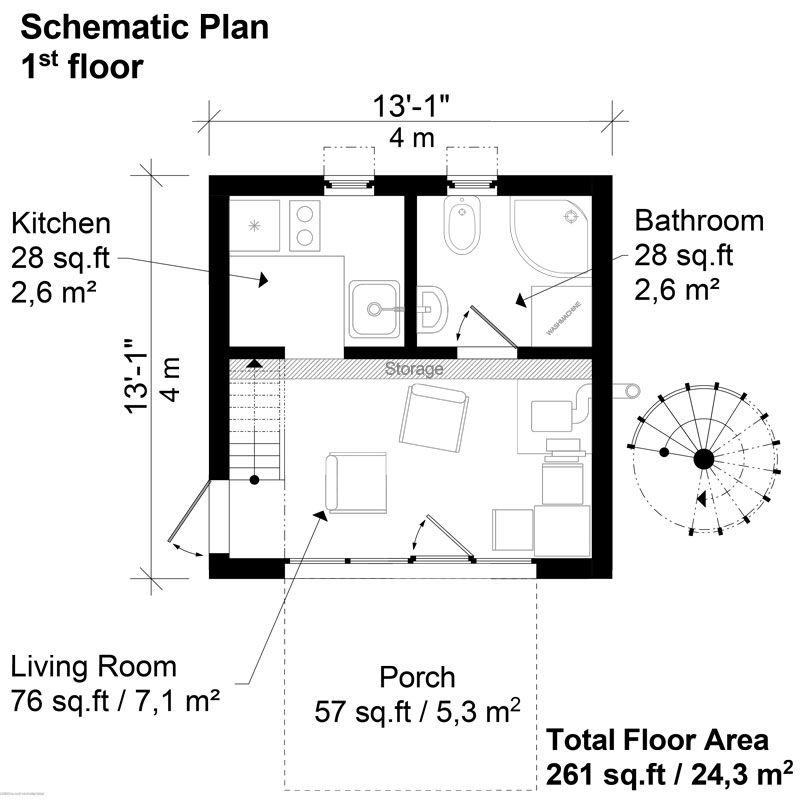
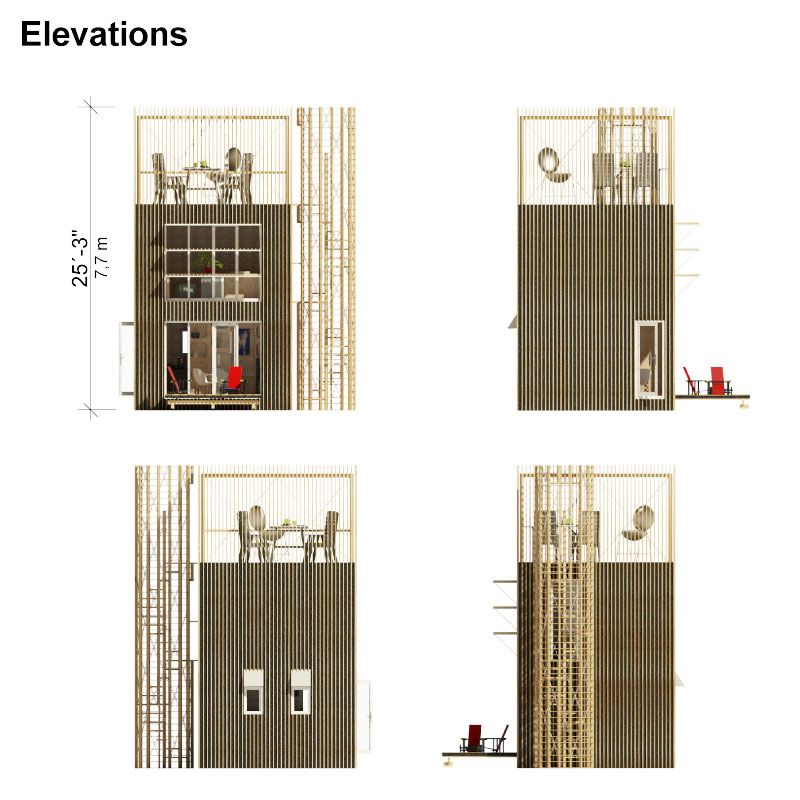
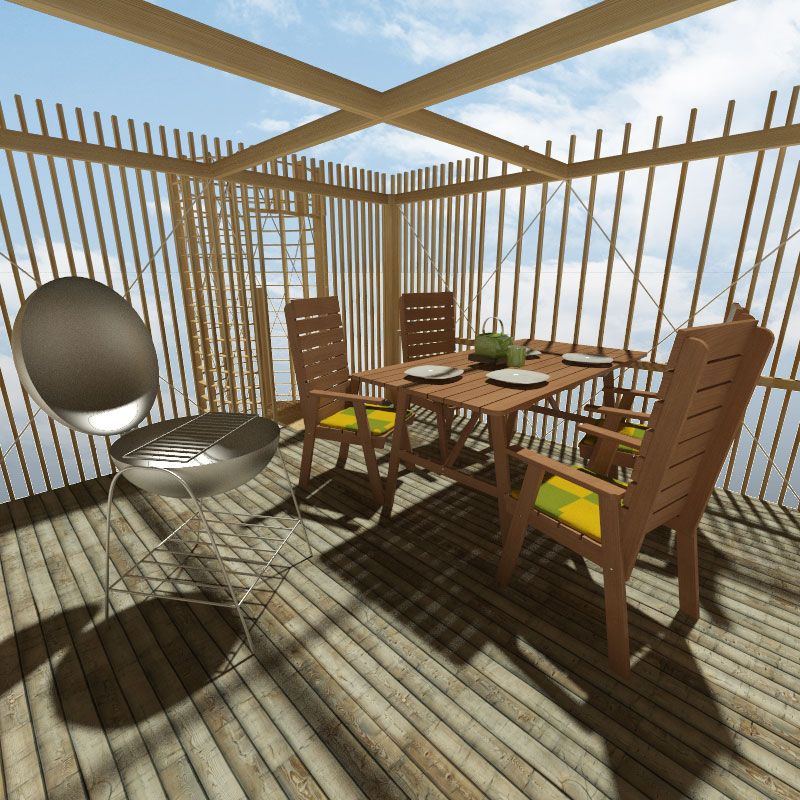
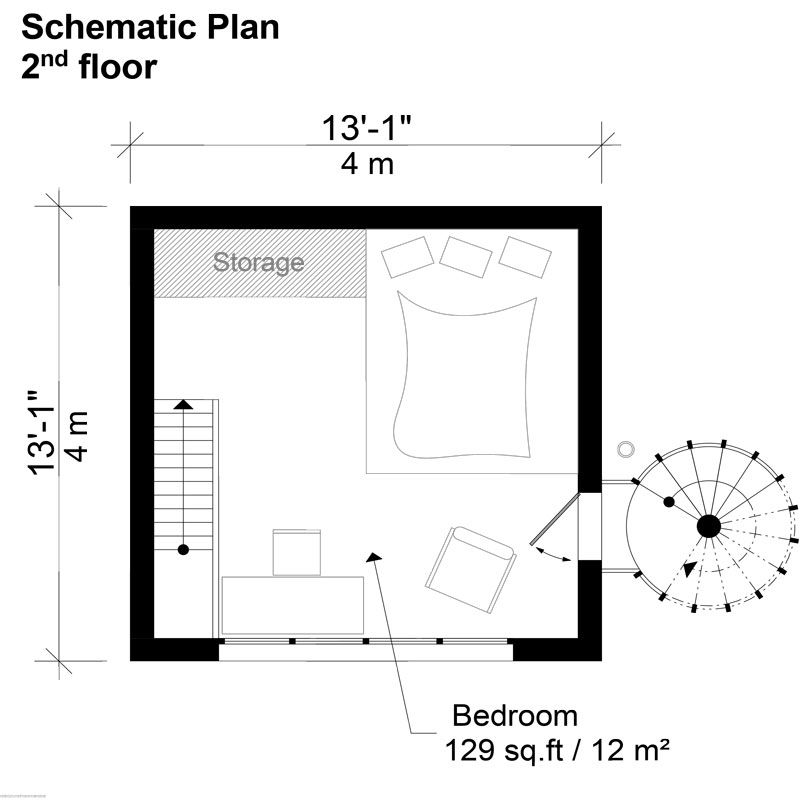
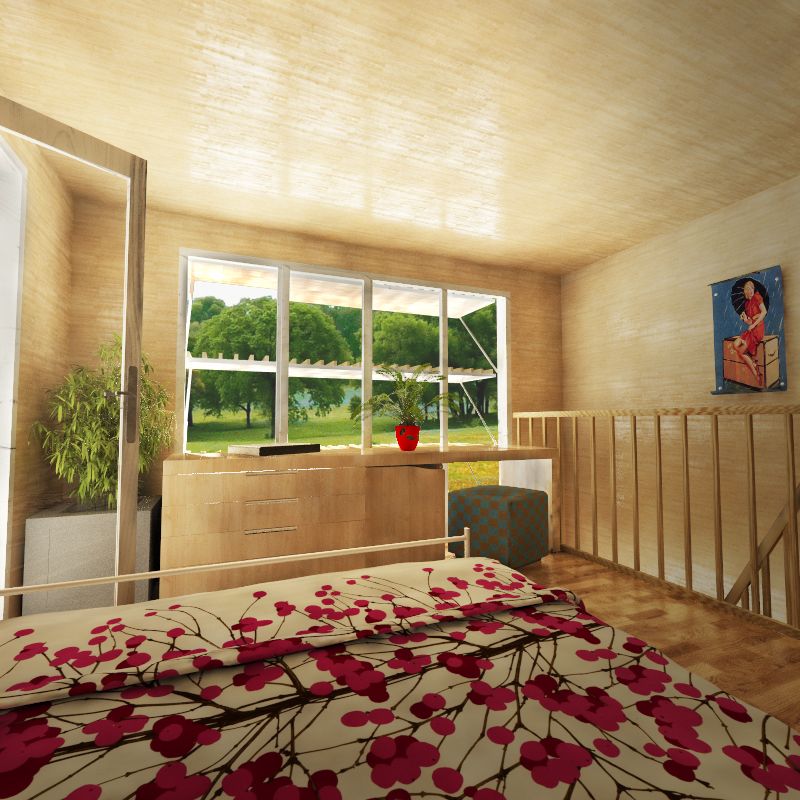
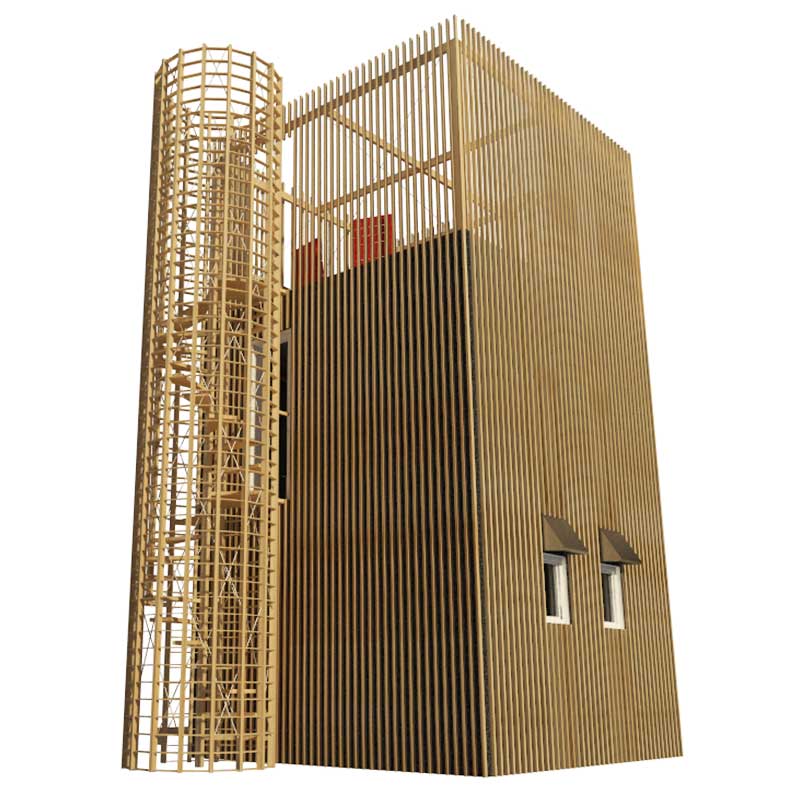





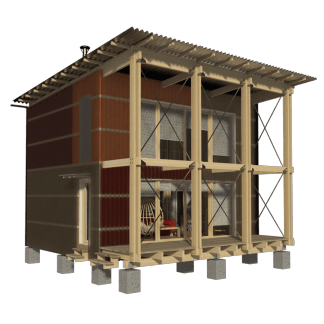
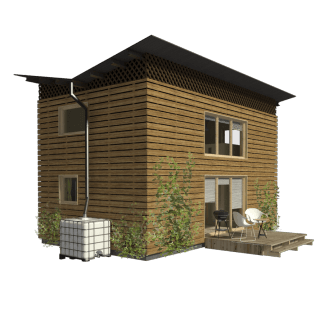
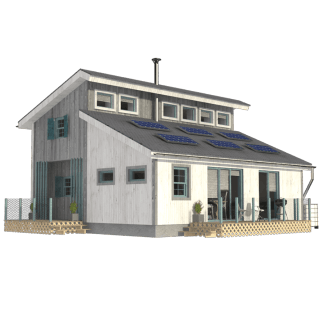







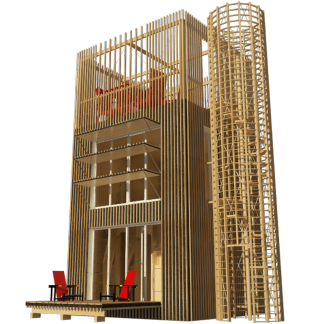
Valoraciones
No hay valoraciones aún.