Small House Plans
Guía paso a paso para la construcción de casa pequeña DIY
Planos y diseños de casa pequeña
Colección completa de planos de casa pequeña (pdf): distribuciones, detalles, secciones, alzados, variantes de materiales, ventanas, puertas.
Lista completa de materiales + lista de herramientas
Conjunto completo de la lista de materiales + lista de herramientas. Una descripción muy detallada de todo lo que necesitas para construir su casa pequeña.
Planos de casa pequeña
Brigitte is a two-story house with a porch in a modern style whilst still maintaining many traditional elements. Brigitte belongs to our family of two-bedroom houses. The first floor of the design is intended to provide three rooms, one for a spacious kitchen-living room, one bathroom, and another room for storage. The kitchen can be divided from the living room by a partition or piece of furniture, like a bookshelf. Brigitte, like all our craftsman houses, has a great range of uses: it can be an ideal family house which can house up to 6 people, it can be used as an elegant office for a small company, or it can be used as a farm-style restaurant or maybe a store, with the additional room for storage on the first floor used as a pantry. Furthermore, the gable roof can provide even more room for additional storage in a cozy attic above the 2nd floor, without taking space from your second-floor rooms. The second floor provides an ideal setting for roof windows, which would allow you to gaze at the stars. As is standard with our floor plans, you can also add eco-friendly solutions to save energy and water, about which you can read more in our book or on our blog.


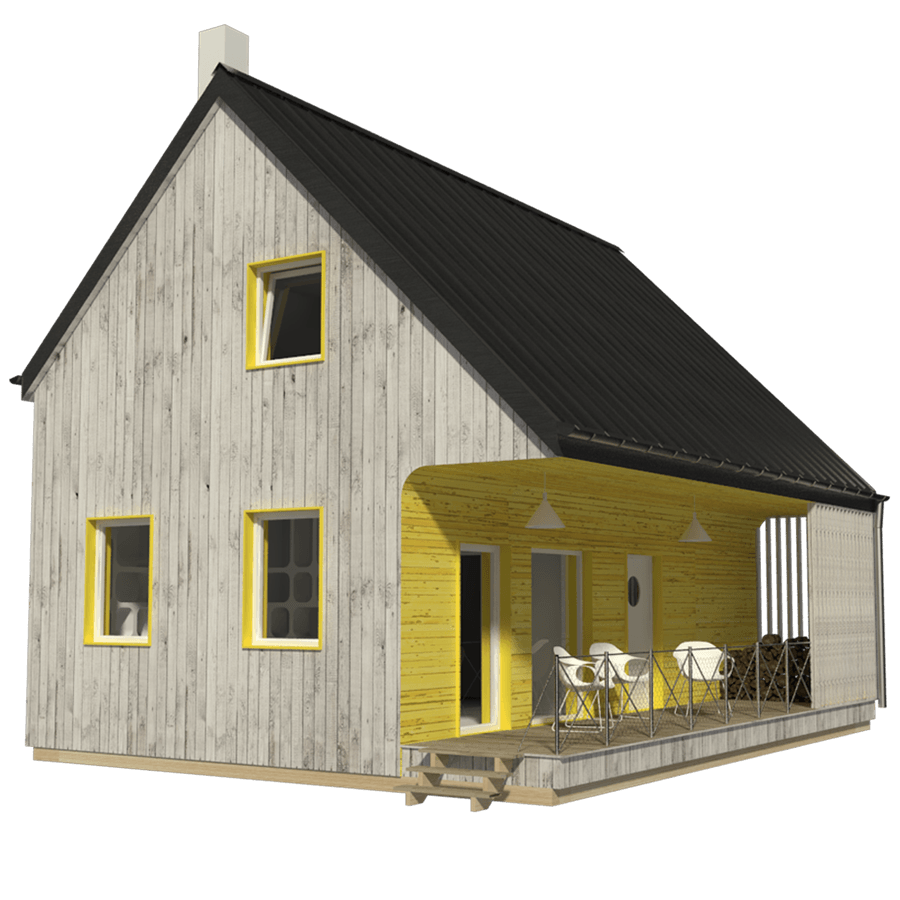
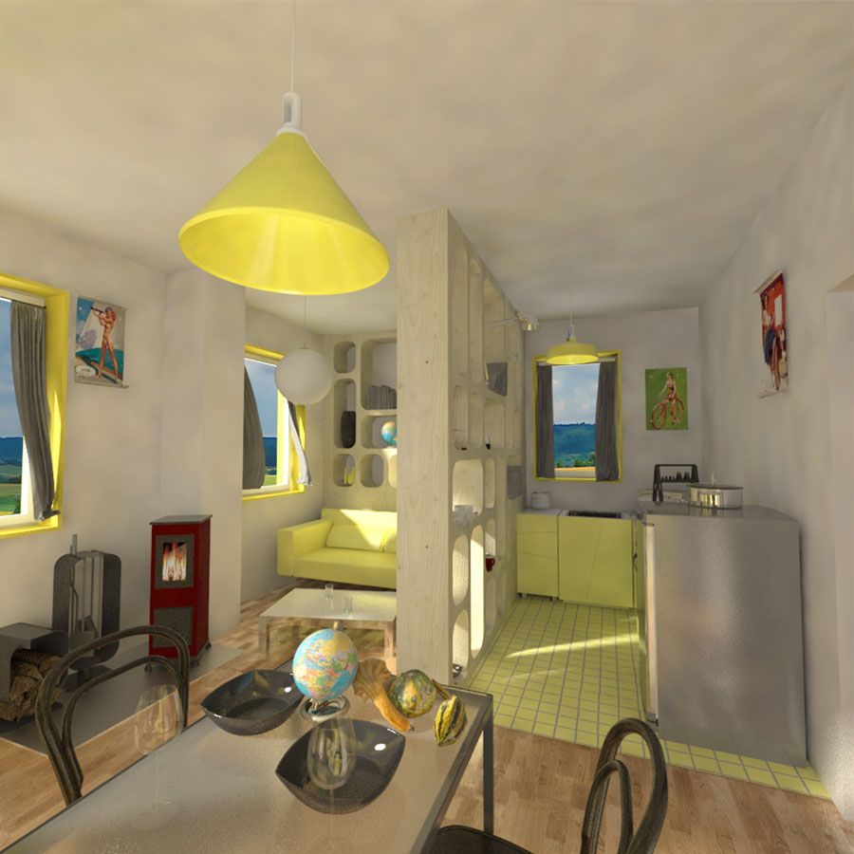
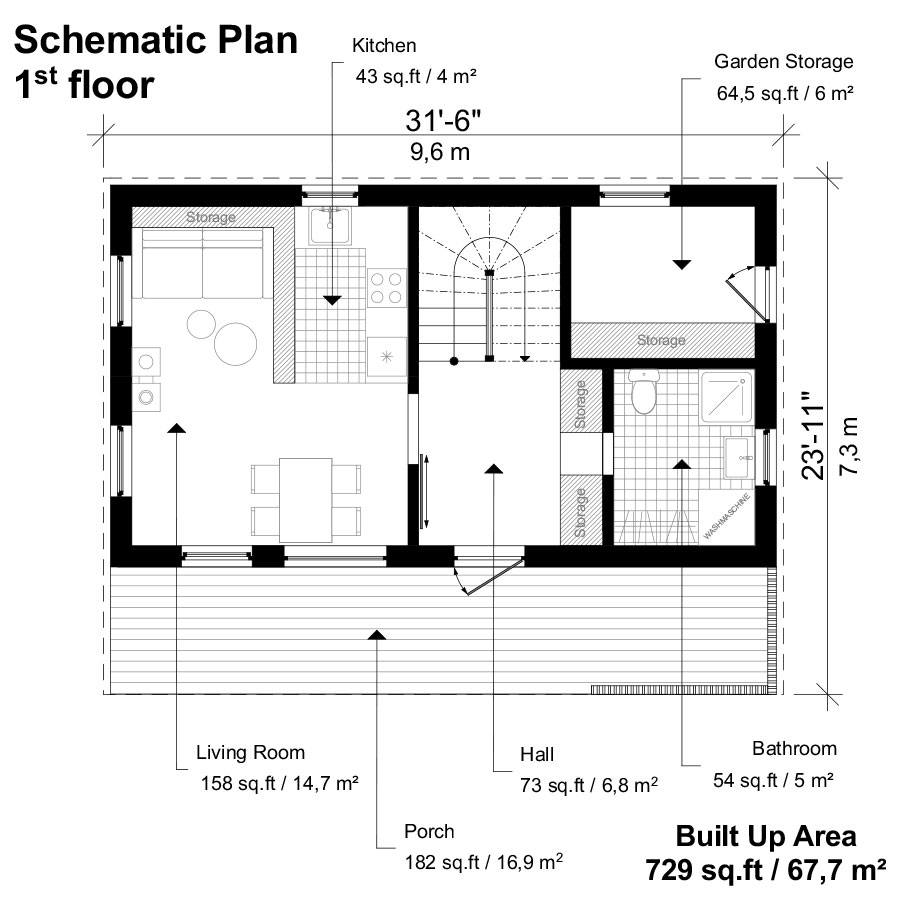
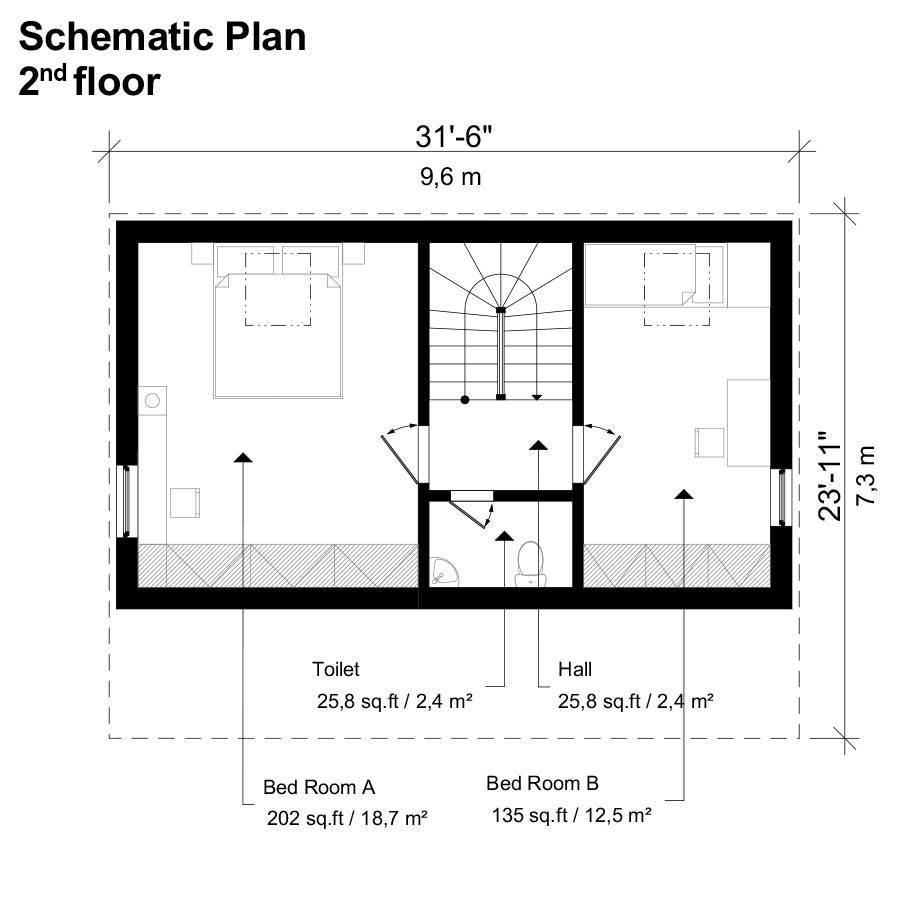
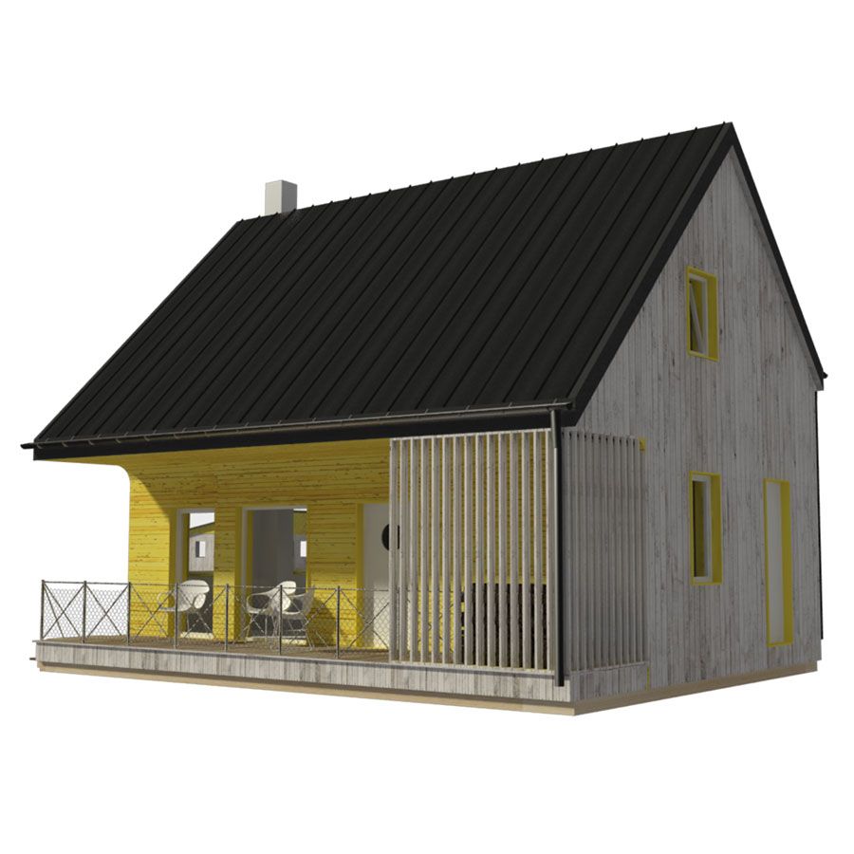
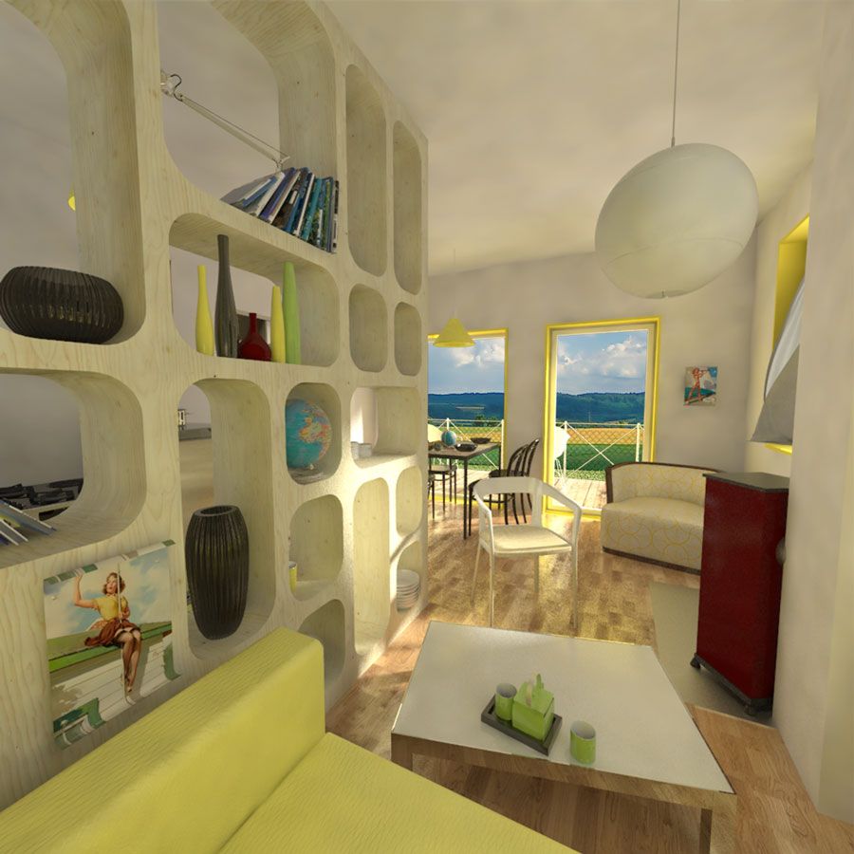
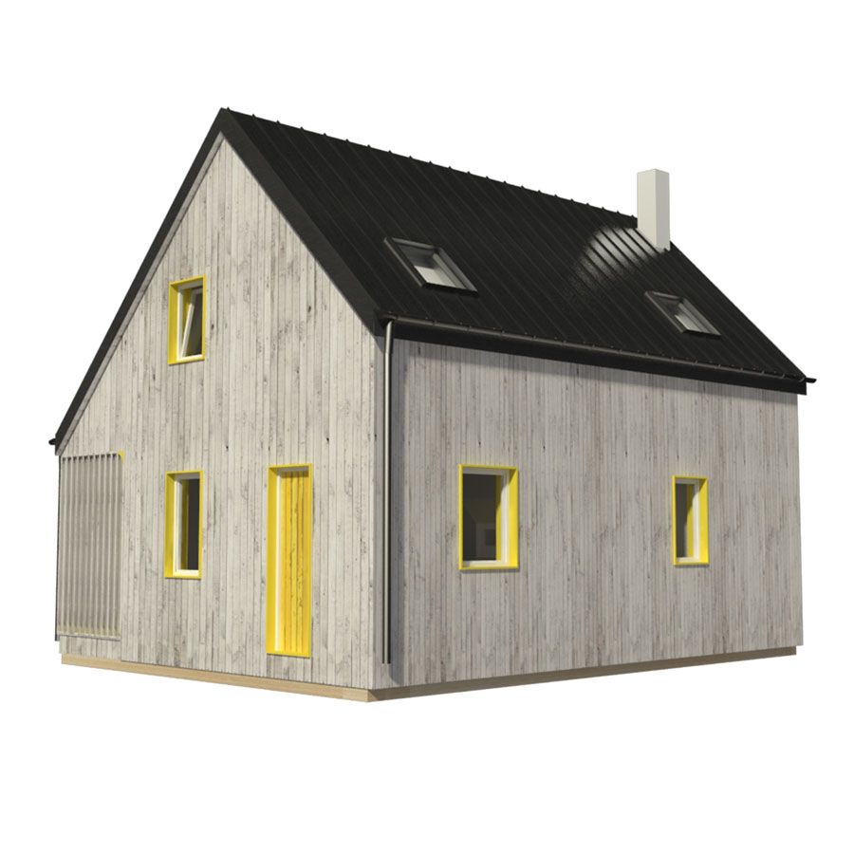
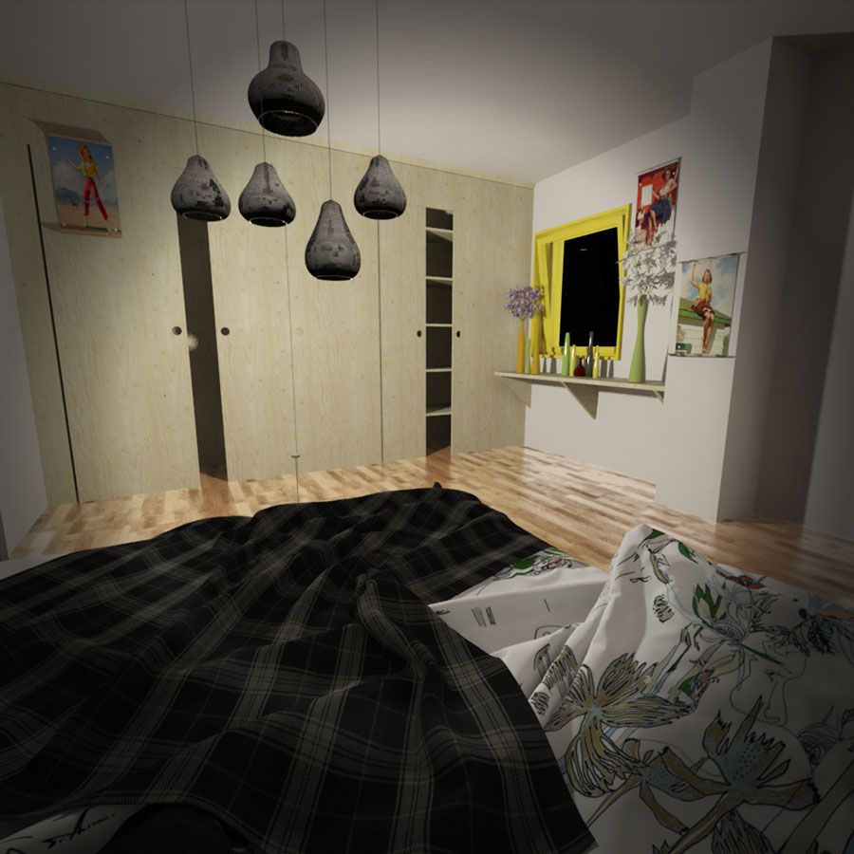
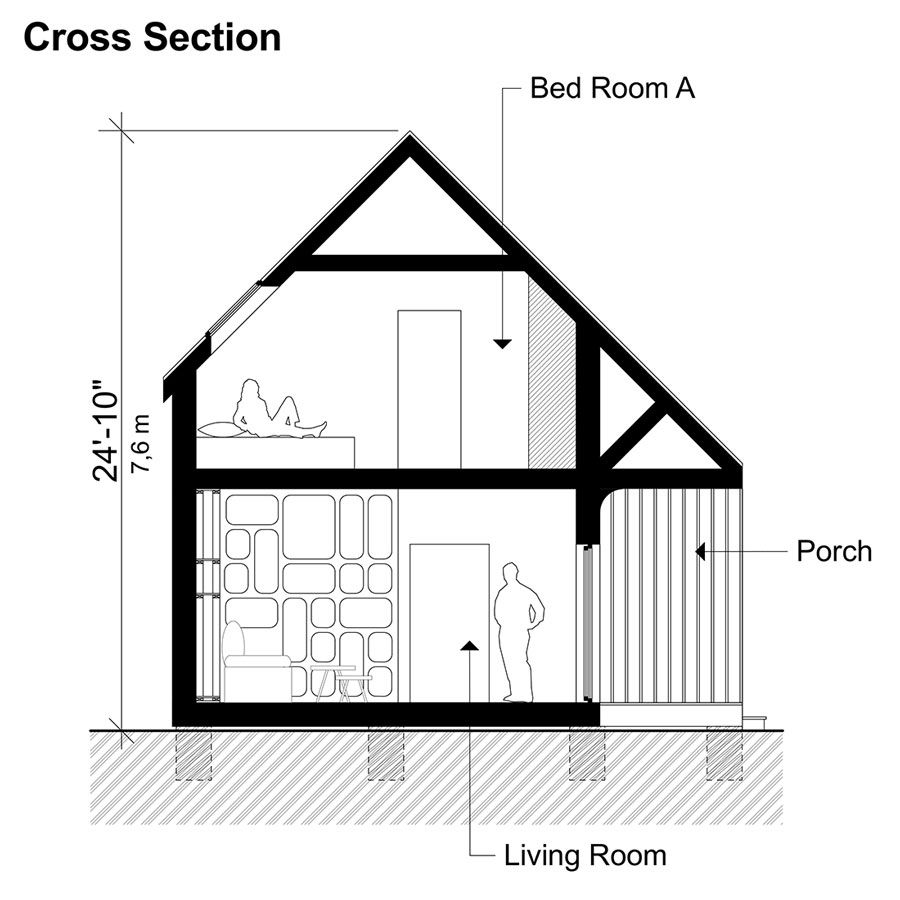
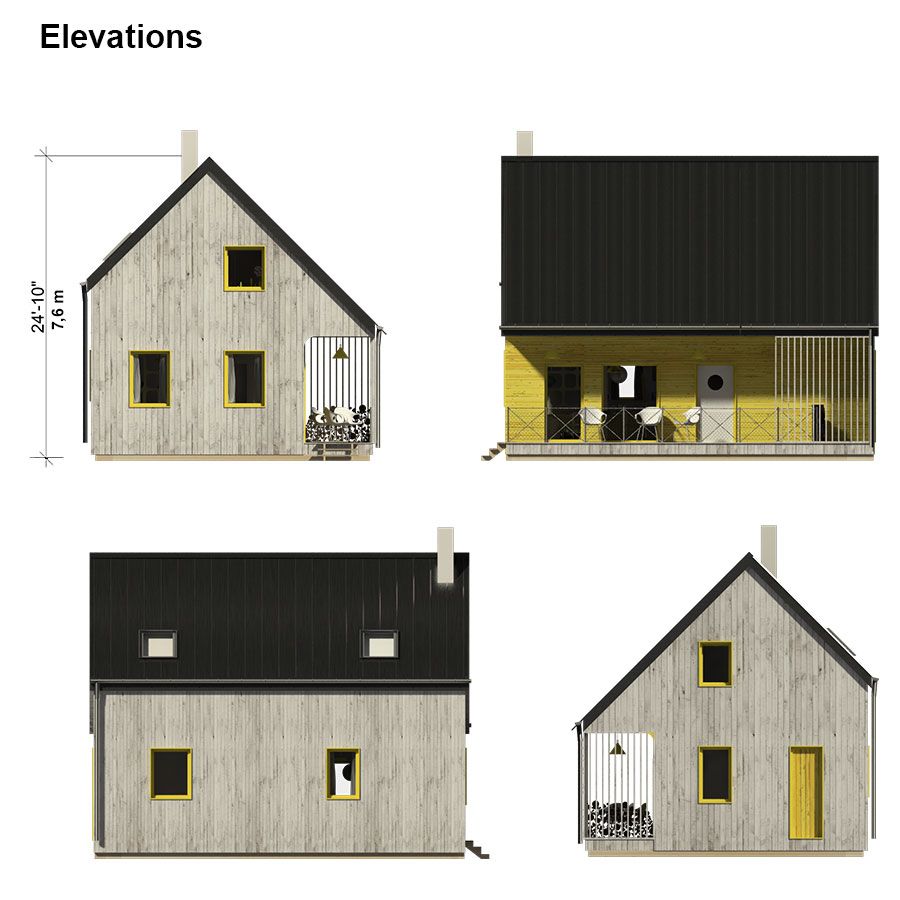





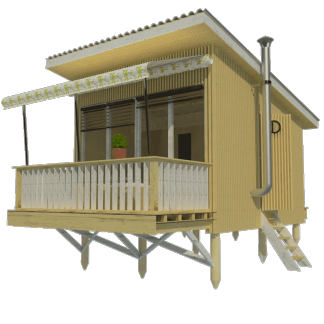
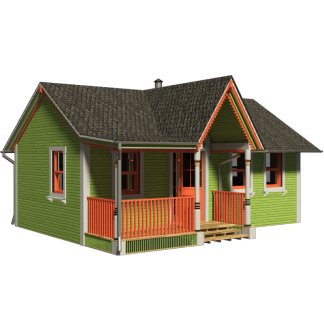
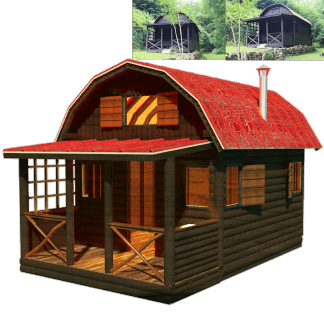







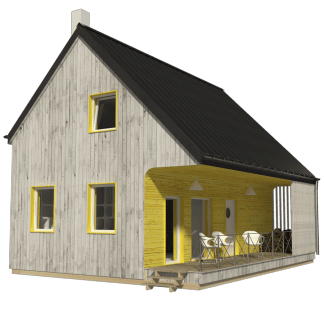
Valoraciones
No hay valoraciones aún.