A-frame house plans Alexis
Alexis es una pequeña casa de 28 m2 de estructura en A sobre cimientos de hormigón con un porche cubierto de 1,04 x 3,7 m . Su interior de 5,2 x 3,7 m consta de tres habitaciones y un desván de 1,35 x 3,7 m.
Qué obtendrá
Guía paso a paso de la construcción en madera
Planos y diseños de casa pequeña
Conjunto completo de planos de cabañas DIY (PDF): diseños, detalles, secciones, alzados, variantes de materiales, ventanas, puertas; juego CAD incluido
eBook Cómo construir una casa diminuta Incluido
- Más de 1000 ilustraciones
- 276 páginas
Lista completa de materiales + lista de herramientas
Conjunto completo de la lista de materiales + lista de herramientas. Una descripción muy detallada de todo lo que necesitas para construir su casa pequeña.

Planos de casa pequeña
Alexis es la clásica casa con forma de A, que últimamente está ganando popularidad. La forma de armazón en A hace de Alexis una casita encantadora y acogedora, que a todo el mundo le encantará a primera vista. El concepto básico de ausencia de paredes interiores crea una sensación muy hogareña en el interior de la cabaña. Habrá un espacio alrededor de las partes inferiores de las paredes/laterales del tejado, que no tiene altura para caminar; sin embargo, proporciona un lugar estupendo para ser utilizado como espacio de almacenamiento: puedes guardar cosas en armarios o cajas, o puedes utilizarlo para colocar algún mueble, por ejemplo para sentarse, cuando no se esté utilizando. Otro uso eficaz del espacio interior se realiza mediante un altillo para dormir, al que puedes subir por unas escaleritas a espaldas de Alexis. Por tanto, la planta baja te recuerda que estás menos ocupado y crea un espacio acogedor para tus actividades diurnas, con la posibilidad de disfrutar de la luz del sol y de hermosas vistas gracias a que la fachada frontal es totalmente de cristal. El porche cubierto de la fachada no hace sino aumentar el exquisito ambiente relajado de Alexis, uno de nuestros populares diseños de casas pequeñas.
Planos de construcción en PDF
Nuestros planos de casas diminutas baratas en venta te proporcionarán información e instrucciones detalladas sobre la construcción de Alexis. La casita utiliza un sencillo armazón de madera de 2 por 4. El suelo, formado por viguetas de madera, se apoya en cimientos de hormigón y sostiene el tejado a dos aguas en forma de A . La fachada frontal en forma de triángulo equilátero tiene una sección acristalada que incluye dos puertas de cristal en las alas, que conectan el interior de la casita con su porche frontal cubierto y proporcionan una gran fuente de luz, aire fresco y vistas para disfrutar dentro de Alexis. En la parte posterior del interior hay una habitación que puede utilizarse como cuarto de baño, un pequeño lugar de almacenamiento y puertas que dan a la parte trasera, donde se encuentra otro pequeño porche cubierto, que puede servir, por ejemplo, para almacenar leña para tu estufa de leña. Encima del cuarto de baño hay un altillo, accesible a través de unas escaleritas.
Ongoing Construction of a Modified A-frame Cabin Alexis- part 1



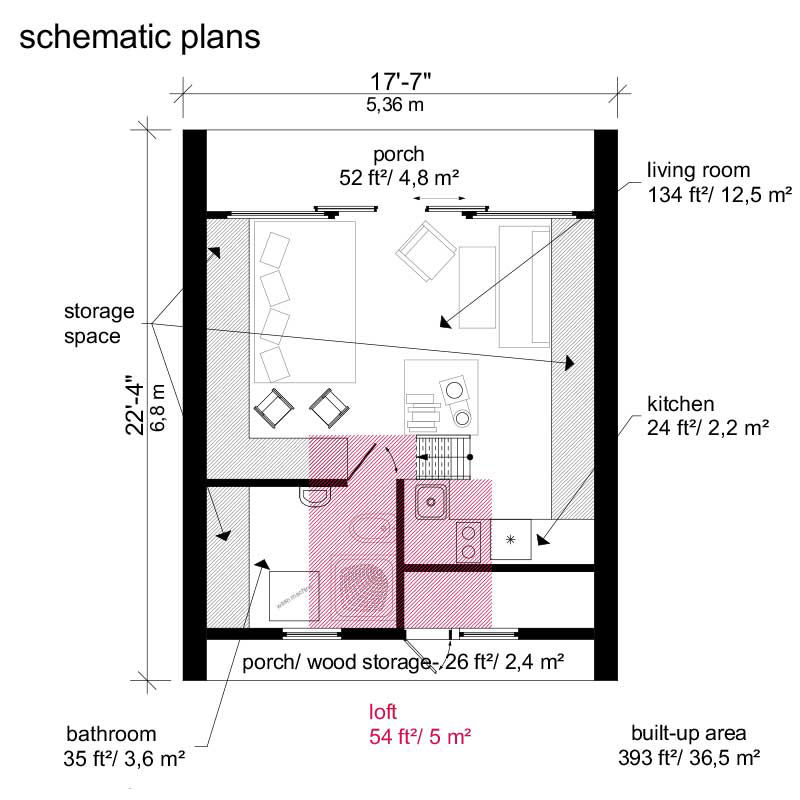
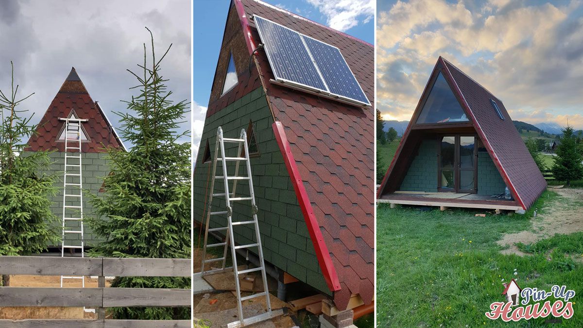
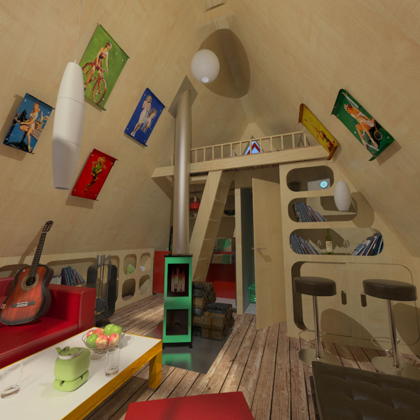
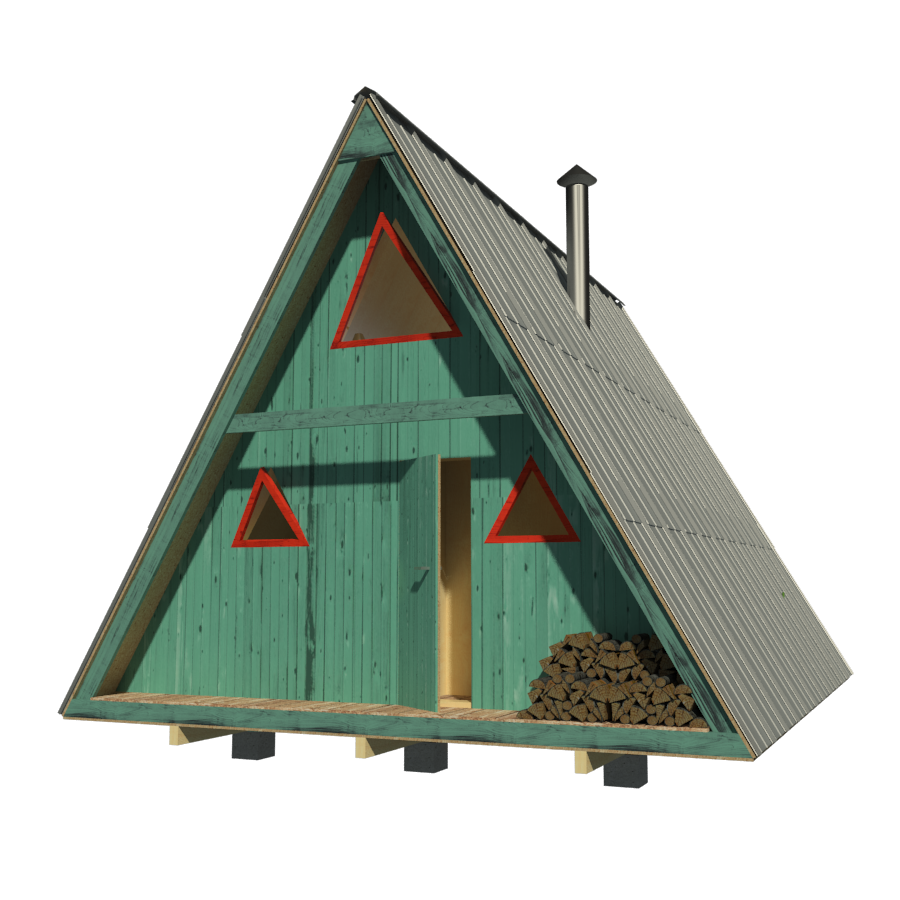
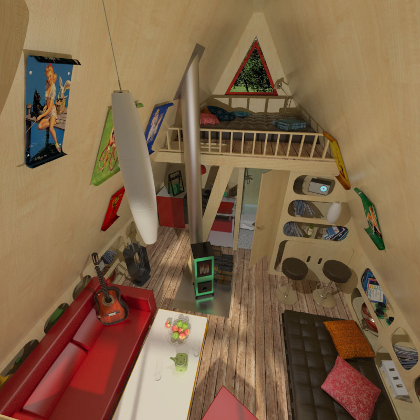
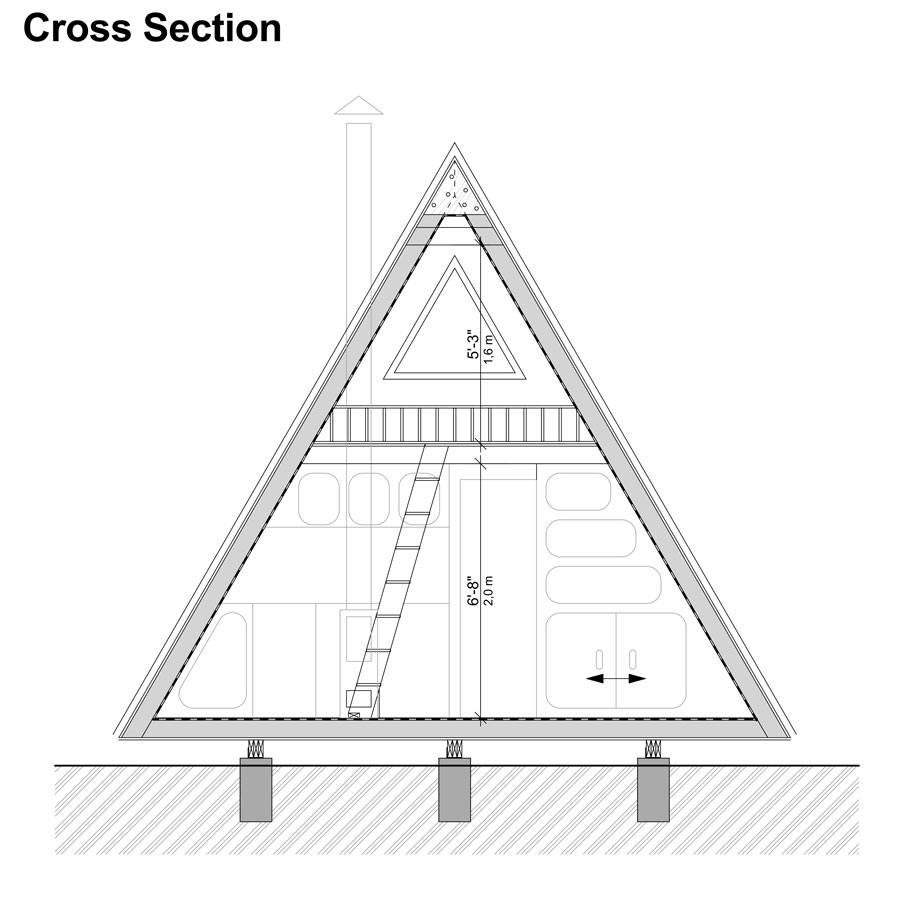
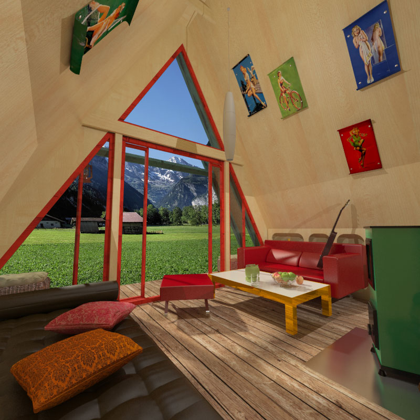
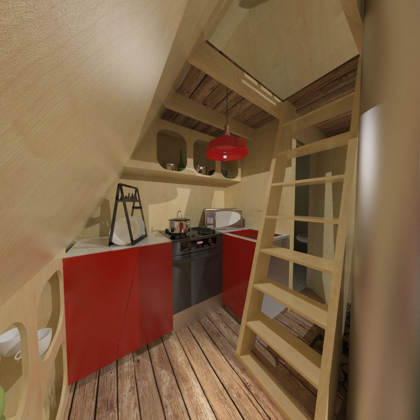
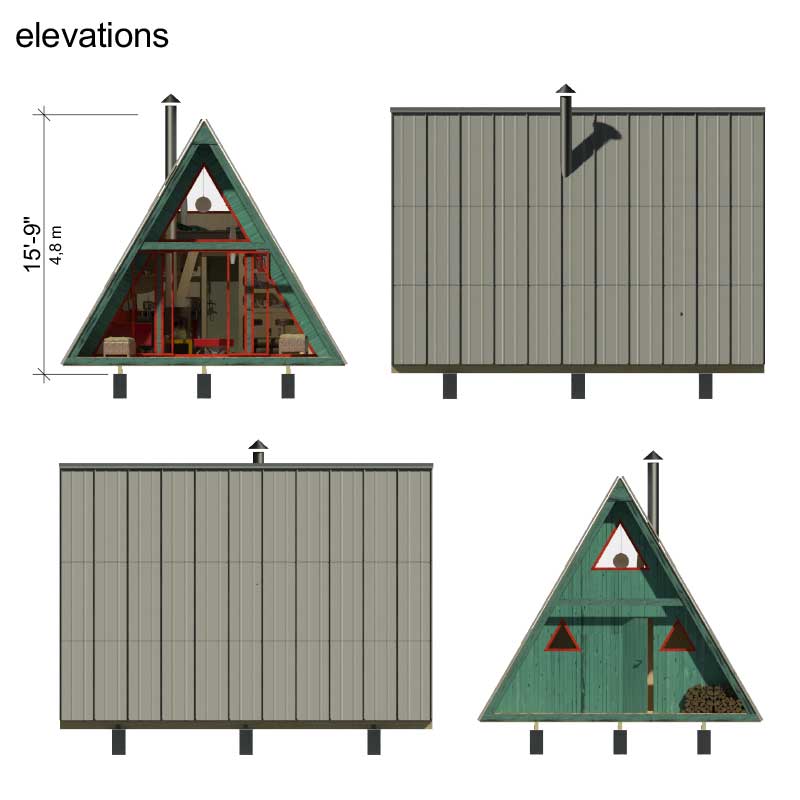
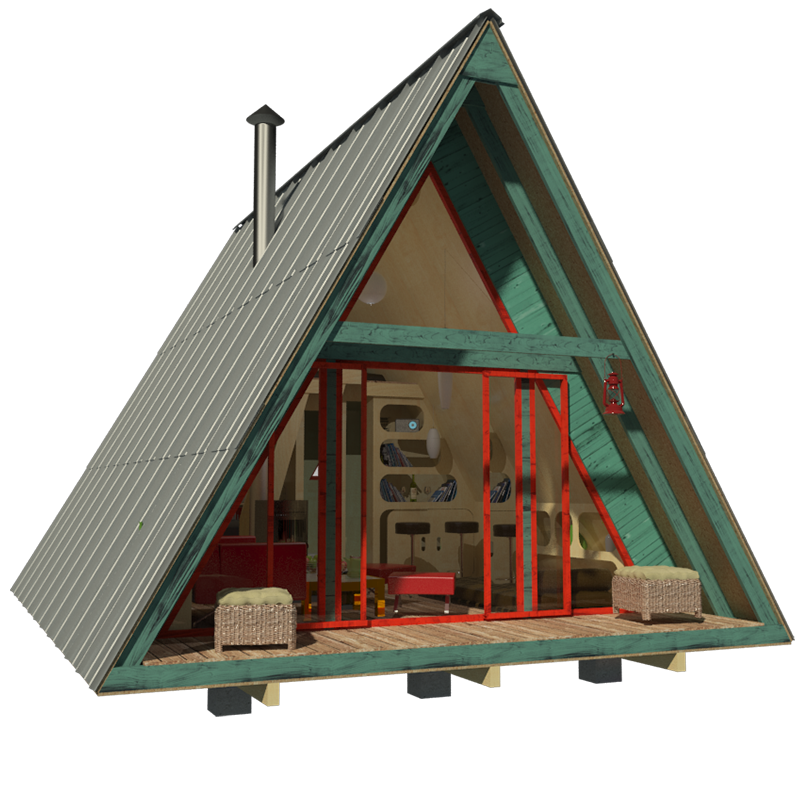
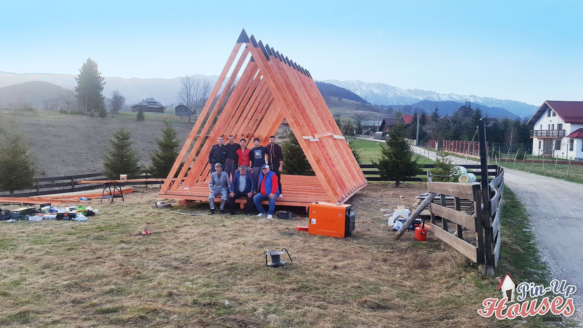
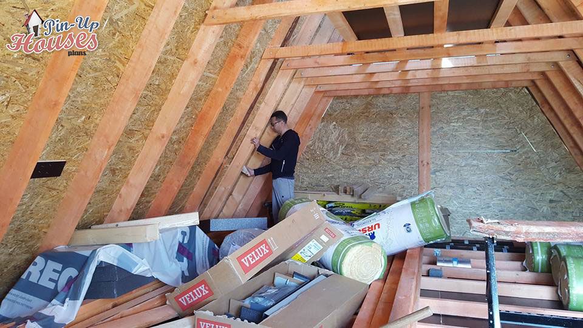
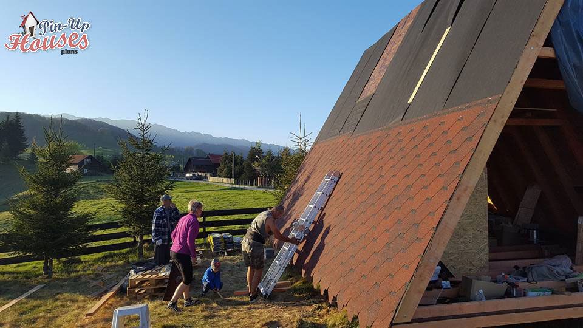
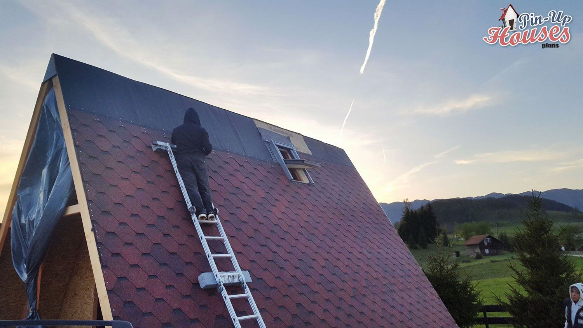
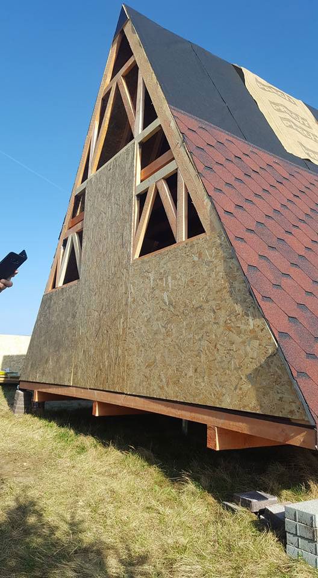
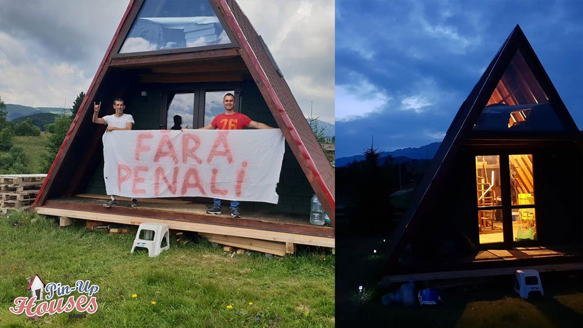
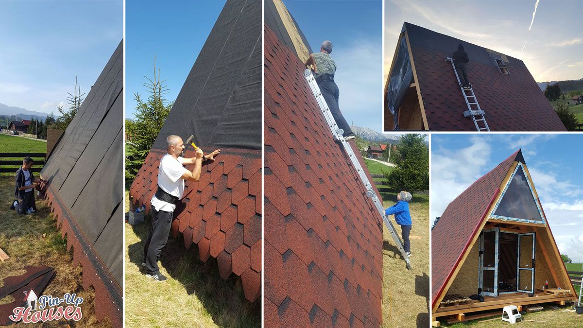
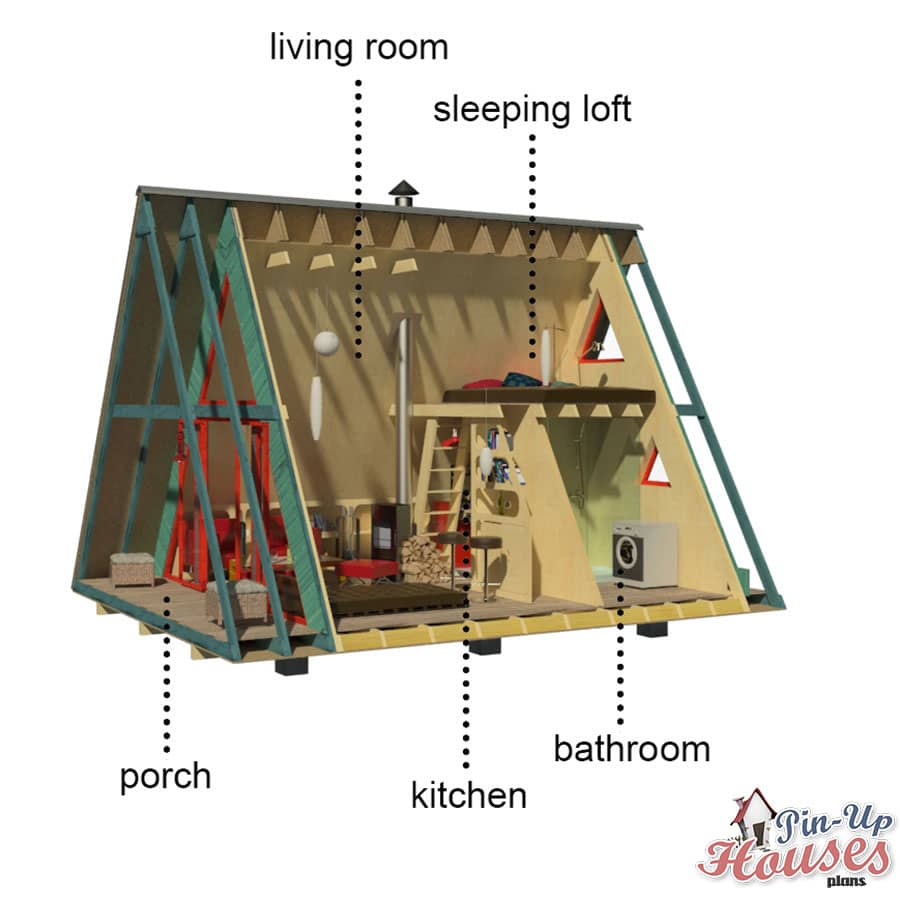
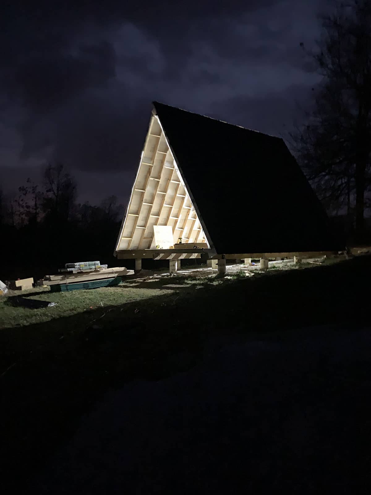
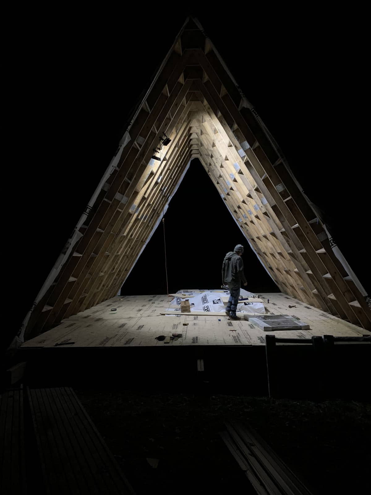
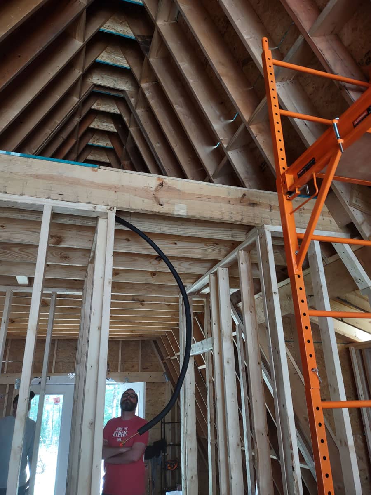
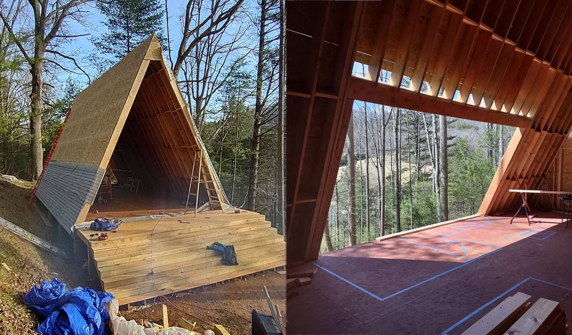
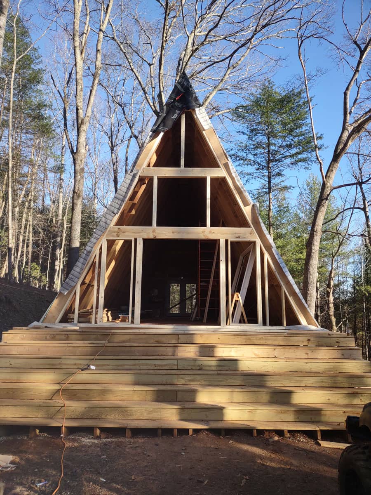
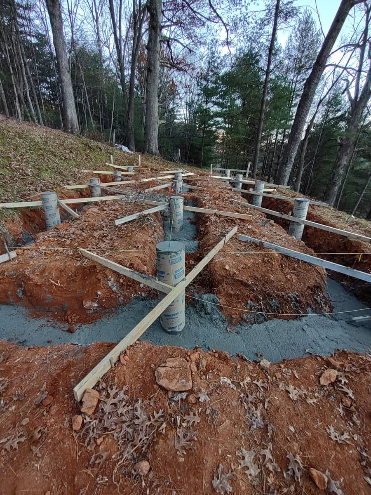
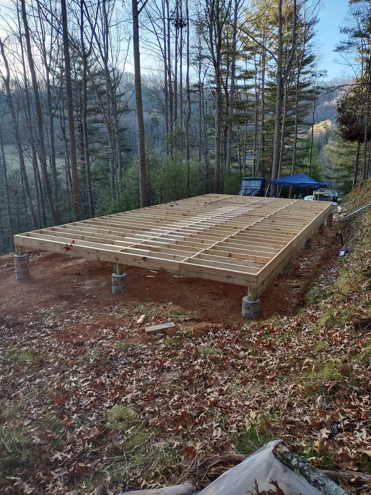


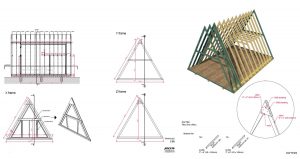


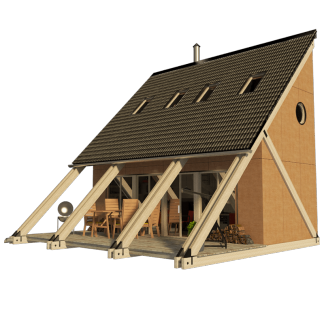
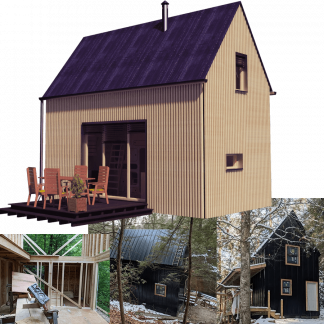
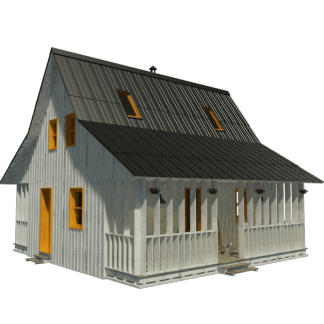







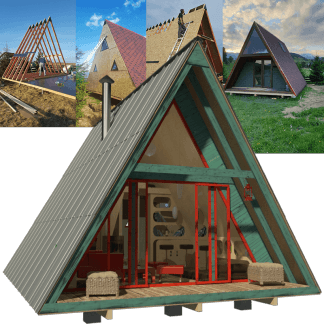
Dan (propietario verificado) –
I built the cottage 3 years ago and I am very happy with how it turned out, especially since I built it on my own.
The total cost was about 15,000 euros, but also including cellulose insulation, the whole interior, the connection to the water network, the pool for wastewater, the 4 photovoltaic panels, the instant hot water … It really was worth the project!
Fantasys –
This small cabin plan is designed to attract attention. At $21,200 estimated construction cost for ~400 sq. ft. of livable space, it s not bad Return On Investment. You also can t deny that the whole thing looks like one-half of an actual A-frame small house that was sawed in two.