DIY tiny house France
France es una casita DIY de 8 m2. Esta estructura de madera de 3,8 x 2,1 m (13′-6« x 7′-1») se asienta sobre pequeños pilares ligeramente elevados sobre el suelo, y su altura entre el suelo y el pico del tejado es de 3 m (10′-2″).
Que obtendrá:
Guía paso a paso de la construcción en madera
Planos y diseños de tiny casa France
Conjunto completo de planos de tiny house (pdf): esquemas, detalles, secciones, alzados, variantes de materiales, ventanas, puertas
Lista completa de materiales + lista de herramientas
Conjunto completo de la lista de materiales + lista de herramientas. Una descripción muy detallada de todo lo que necesitas para construir su tiny casa.
Planos de casa pequeña
Tiny house France es la más nueva de nuestros planos de casa pequeña. Se trata de una pintoresca casita con tres ventanas abatibles en su fachada frontal, una puerta de entrada en el lateral con una pequeña chimenea y un tejado a dos aguas de inclinación perfecta en la parte superior. La casita tiene tres colores, que la dividen en tres partes iguales. La parte azul es un espacio para dormir, y en realidad todo es azul: el marco de la ventana, el techo, las paredes y la cama porque, desde un punto de vista psicológico, es el mejor color para dormir bien.
Este acogedor rincón para dormir está separado del resto por una pared con aberturas de distintos tamaños que dan acceso a la cama, vistas del interior y espacios que pueden utilizarse como estanterías. Al otro lado de esta pared hay una zona de día, un lugar para socializar, relajarse, comer, todo lo que se te ocurra, asientos y mesa multifuncionales y una ventana blanca que ofrece una magnífica vista del exterior y del bello entorno natural. Adosada a ella hay una zona roja, porque el rojo es fuego, y ahí es donde están la estufa de leña y la cocina.
Planos de construcción en PDF
Los planos de construcción de France vienen con instrucciones detalladas e ilustraciones sobre cómo construir la casita. Consta de 21 paneles aislantes, que se fijan con varillas roscadas para que el montaje y desmontaje sea rápido y sencillo. Así que una vez que tengas tus paneles, la construcción en sí no debería llevar más de unas pocas horas. Mira fotografías y vídeos de la construcción realizada con tres personas en tres horas aquí. Puedes ver cómo se está construyendo esta preciosa microcasa y cómo puede convertirse en un lugar de relax increíble en el hermoso campo, lejos de todo el estrés. Si esto te parece genial, pero prefieres una estructura un poco más grande… Entonces eche un vistazo a nuestros otros planos de casas pequeñas; ofrecemos varios tamaños.


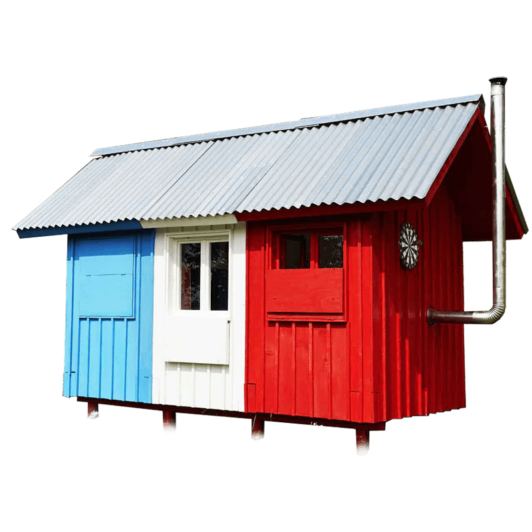
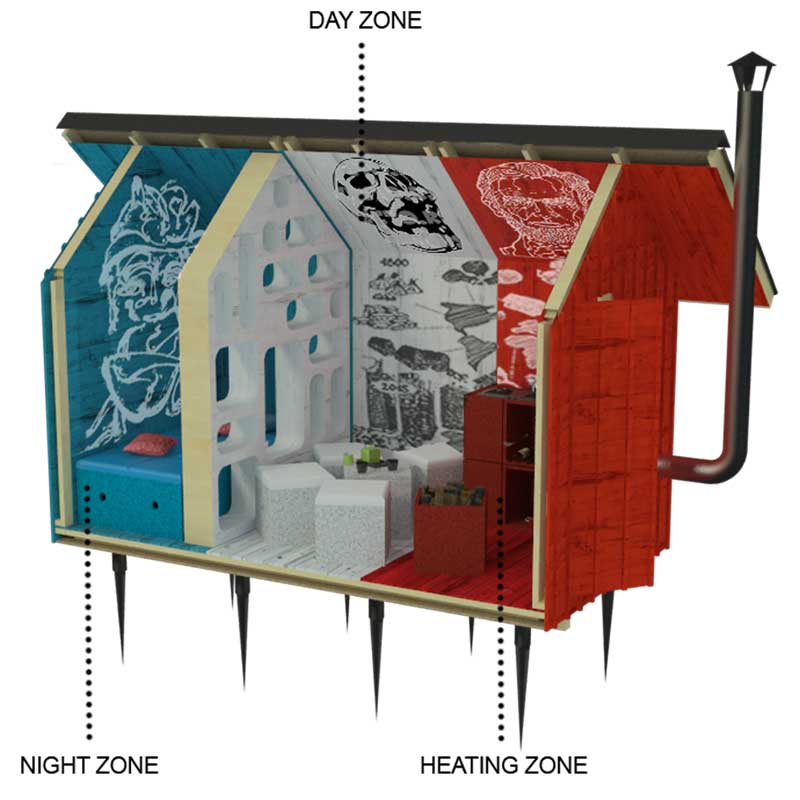
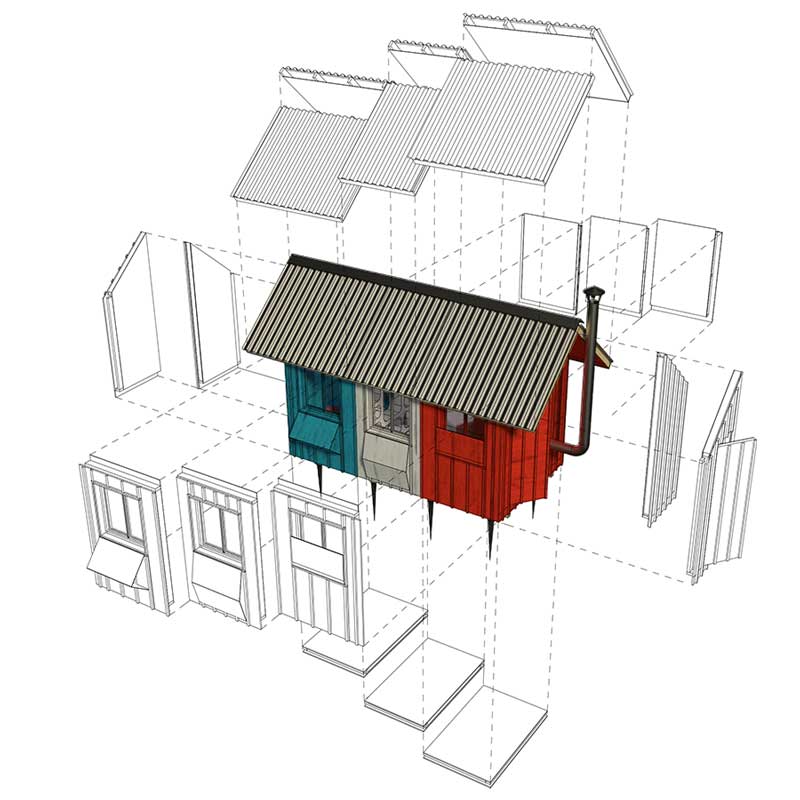
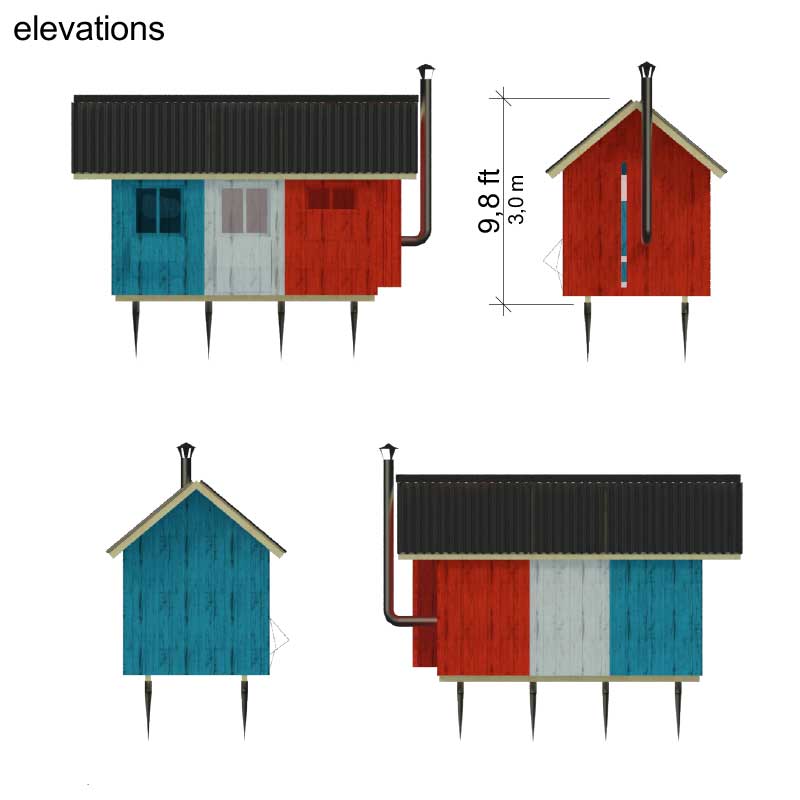
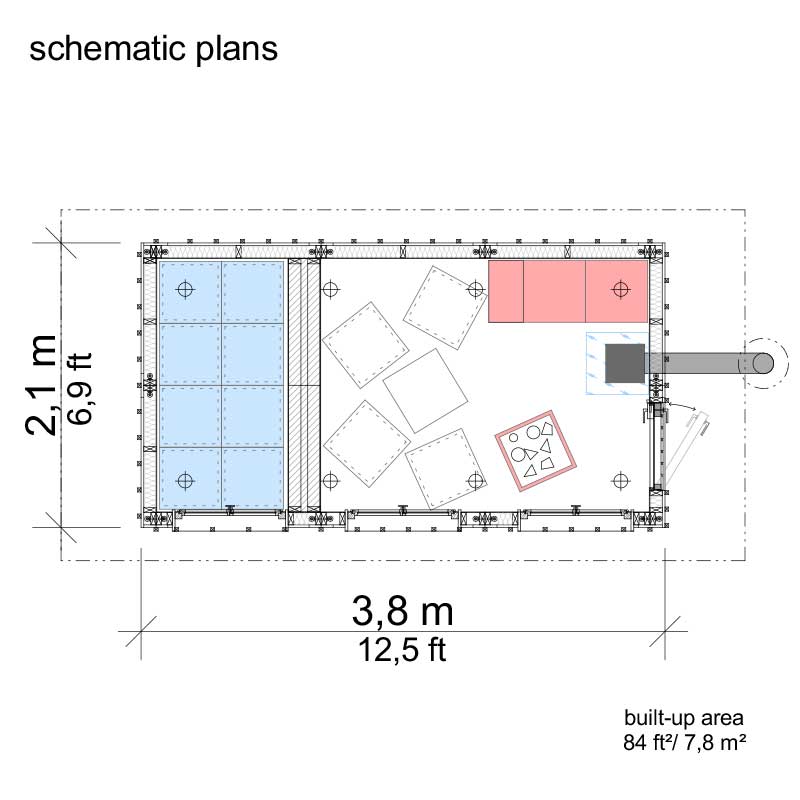
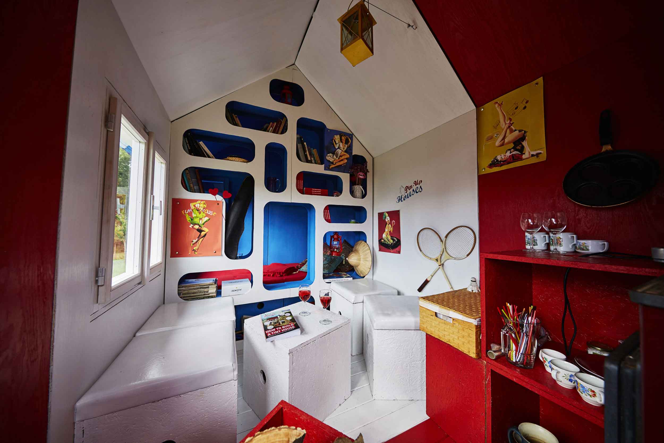
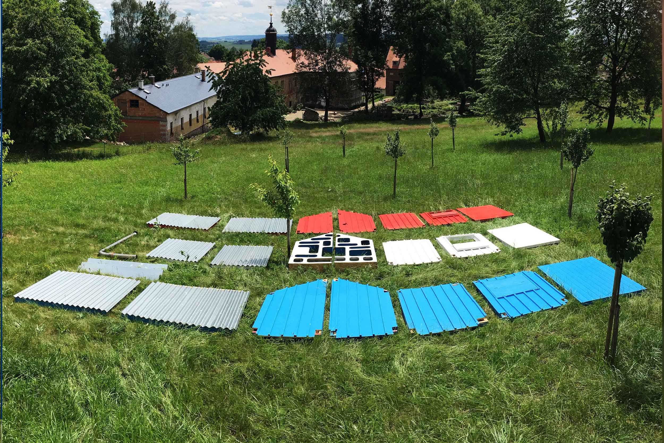
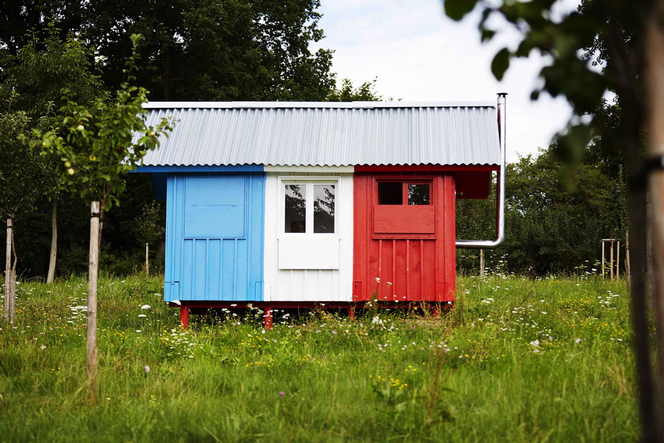
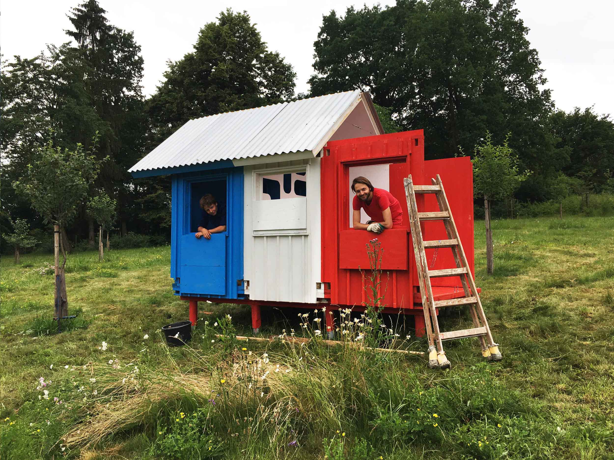
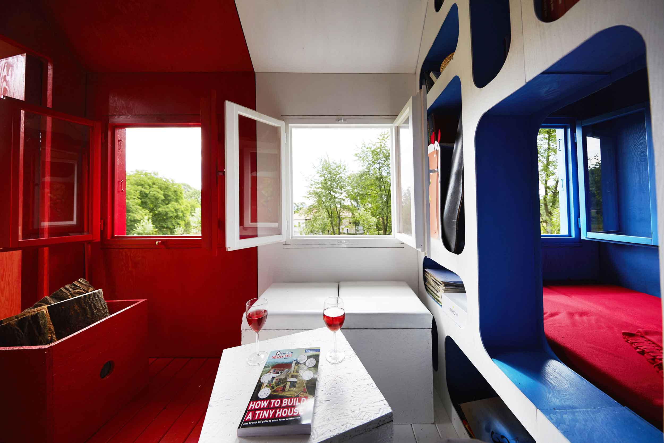
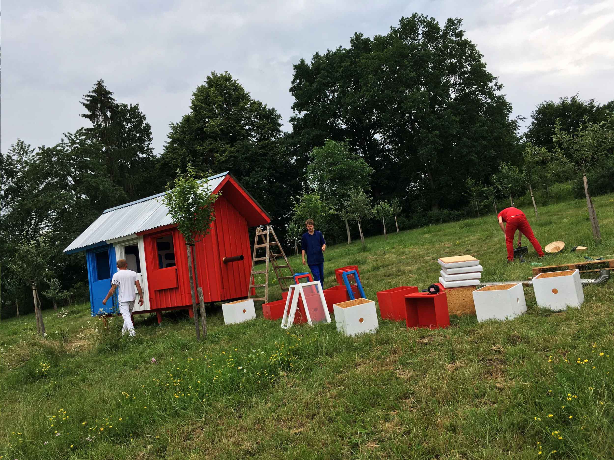
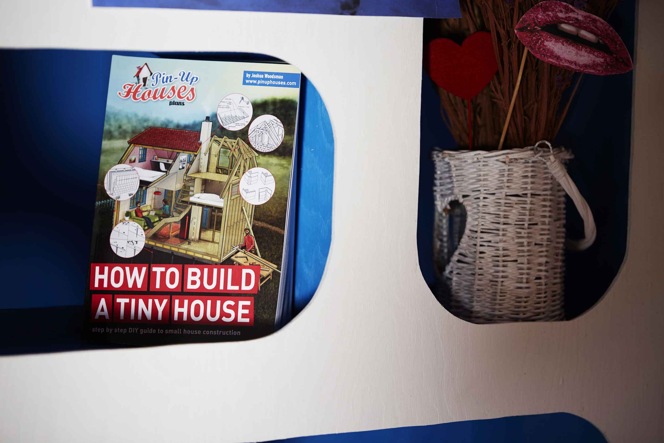
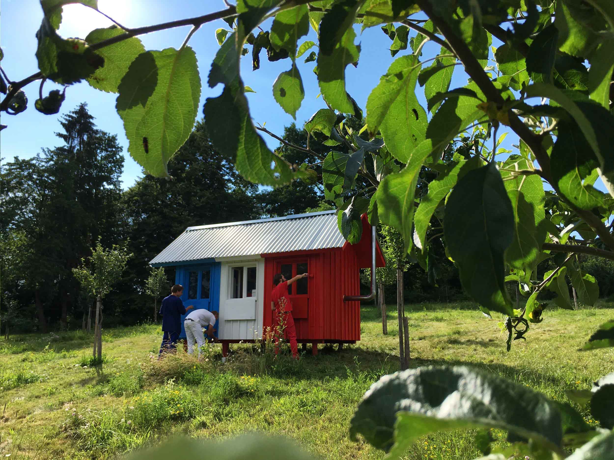
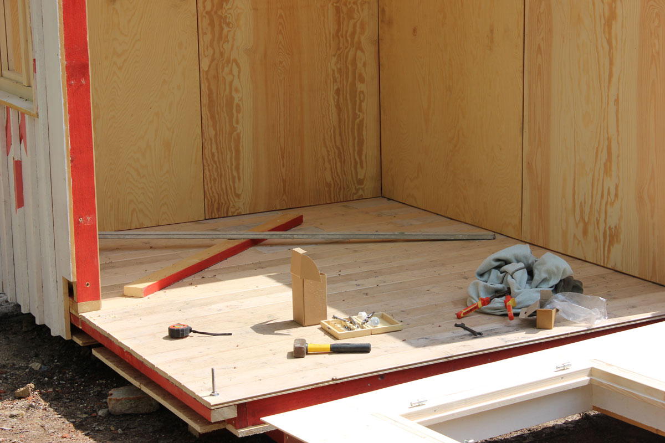
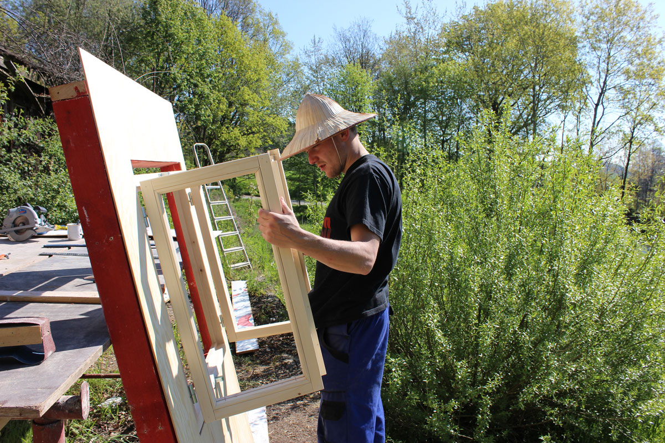
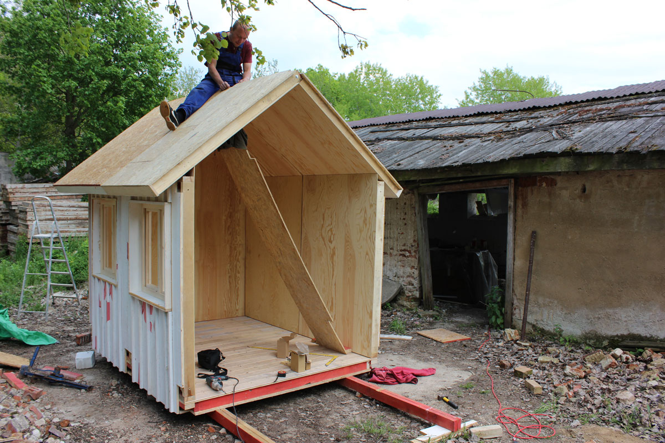

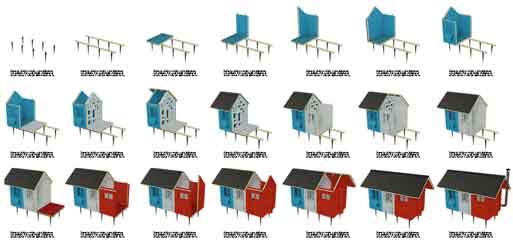



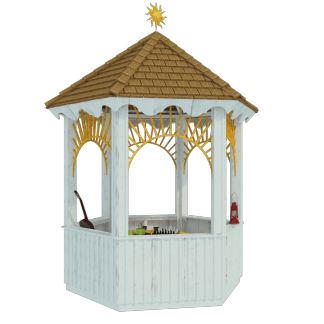
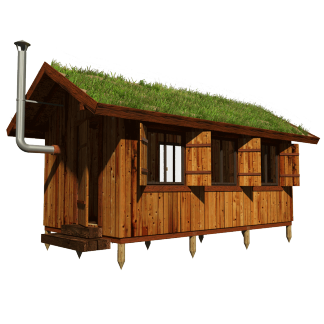
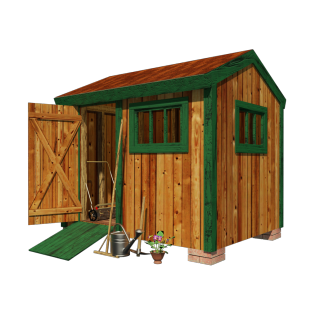







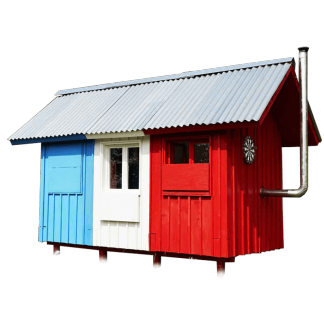
Valoraciones
No hay valoraciones aún.