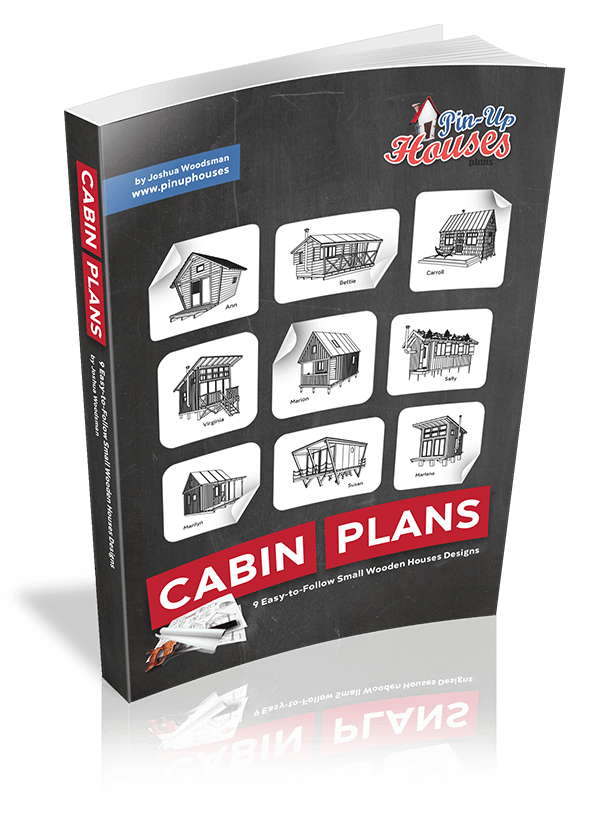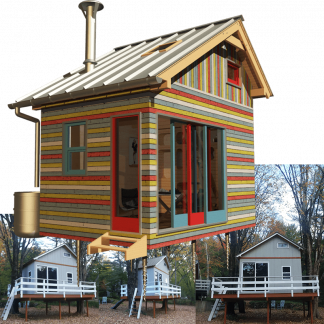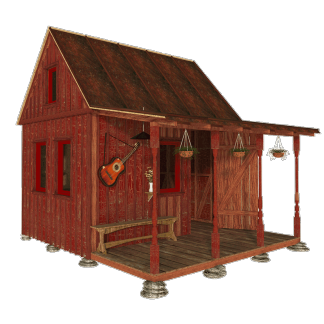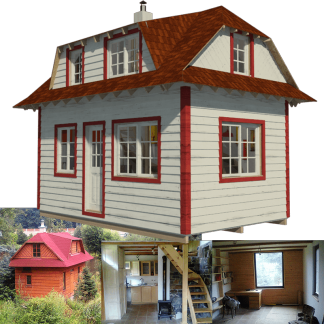9 Comprehensive Cabin Building Guides - Huge DIY Manual
- Más de 590 ilustraciones
- 400 páginas
- formato A4 (297 x 210 mm)
- dimensiones métricas (mm) / imperiales (pulgadas)
En el interior del libro impreso, encontrará planos completos de estos 9 diseños únicos de Pin-Up House:
- Planos Cabaña Ann
- Planos de la cabaña Bettie
- Planes de Carroll Tiny House
- Planos de la cabaña Virginia
- Planos de la cabaña Marion
- Planos de la cabaña Sally
- Planos de la cabaña Marilyn
- Planos de la casita Susan
- Planos de la casita Marlene
Nuestros planos de casas pequeñas de madera son fáciles de seguir e incluyen:
- Distribución funcional con soluciones de espacio eficaces
- Diseño bonito y elegante
- Instrucciones de construcción paso a paso
- Ilustraciones y fotografías
- Instrucciones detalladas con dimensiones
- Lista completa de materiales y especificaciones
- Planos de construcción fáciles de entender













Your Comments
I’m thinking seriously thinking about the Marilyn shed and if the answers are what I need I’ll be ordering this wonderful book immediately. I’d like to know if this plan would be adaptable to skids so it could be loaded on a flat bed trailer and moved after we purchase some land. Also could we later extend the width of the cabin?
Yes, you can extend the width easily and it can be built on the skids.
Best,
Joshua
Hi Joshua, we absolutely love the Marlene design, and we are thinking about building it for our tiny off-grid home. Do the plans cover insulation needs for cold climates? We live in Wisconsin, and we would want this cabin to be well insulated for year-round use. Do you have the cabin plans book in stock, and is the complete Marlene plans included? Thanks!
Hi Morgan,
yes, we have the book in stock, it would be with you within 2 weeks as we ship it from the EU.
The book contains complete Marlene documentation.
Are the plans included in the book the exact duplicates of the ones you would purchase individually? Including the foundation layouts?
Yes, they are the exact duplicates.