Contemporary Cabin Plans Yvonne
Guía paso a paso de la construcción en madera

Planos y diseños de cabaña contemporánea
Conjunto completo de planos de casa pequeña (pdf): esquemas, detalles, secciones, alzados, variantes de materiales, ventanas, puertas.
Lista completa de materiales + lista de herramientas
Conjunto completo de la lista de materiales + lista de herramientas. Una descripción muy detallada de todo lo que necesitas para construir su casa pequeña.
Planos de la cabaña contemporánea
Planos de cabañas contemporáneas Yvonne es una pequeña casa familiar de dos plantas que puede servir para vivir todo el año o como cabaña de recreo . Yvonne es un diseño minimalista combinado con características modernas y elementos ecológicos. El dominio de la casa es la sala de estar, que tiene una ventana perfecta para disfrutar de las vistas a su alrededor. La planta superior tiene un balcón, que también sirve de porche, y tiene espacio suficiente para un dormitorio. Sólo tienes que poner una sombrilla en el balcón, ¡y podrás tener un porche allí! O puedes colgar una hamaca. Gracias a su diseño único, puede utilizar eficazmente el espacio interior y disponer así de un salón espacioso, a la vez que tiene suficiente espacio para guardar cosas. Los planos de la cabaña contemporánea Yvonne pueden utilizarse tanto para una oficina o un pequeño estudio como para una casa familiar. Construya la casa de sus sueños con nuestra guía paso a paso – CÓMO CONSTRUIR UNA CASA PEQUEÑA. ¡Pídela ya!
Interview With the Enthusiastic Builder of the Cosy Cabin Yvonne


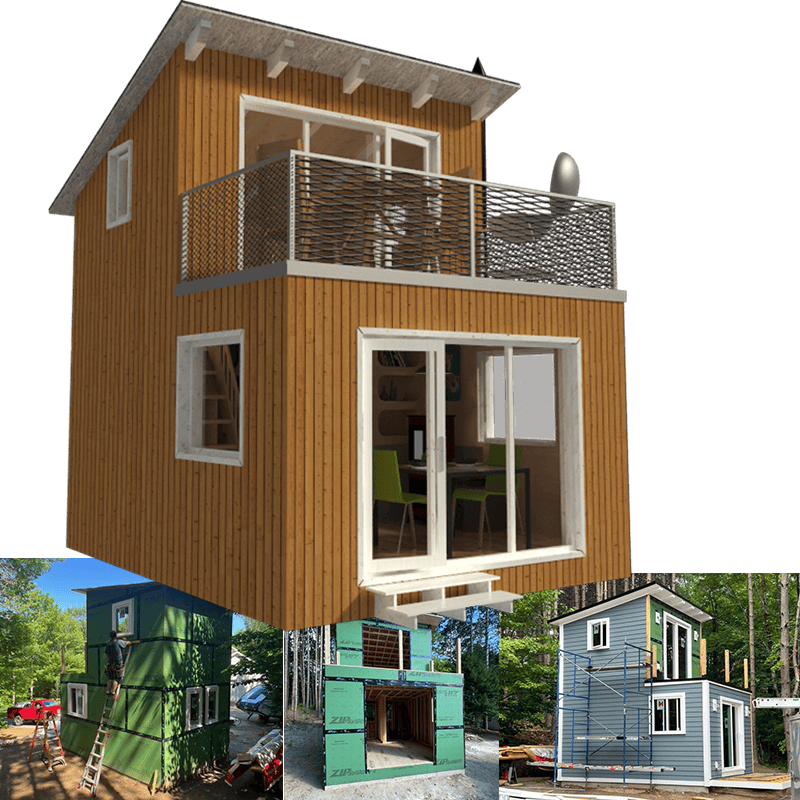
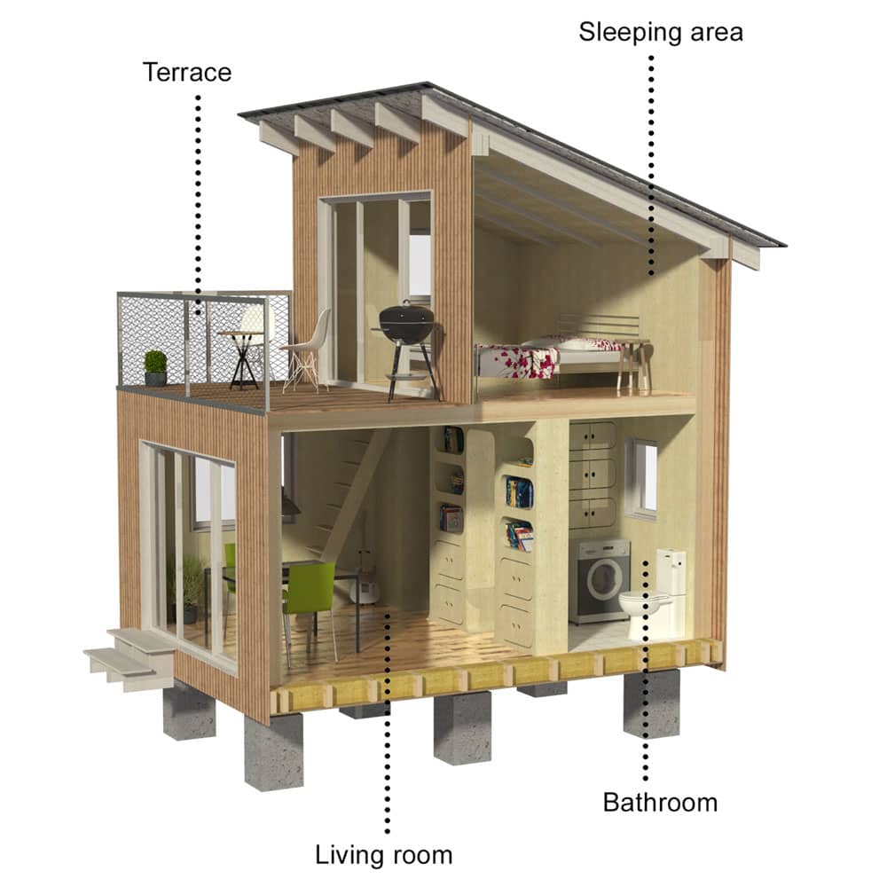
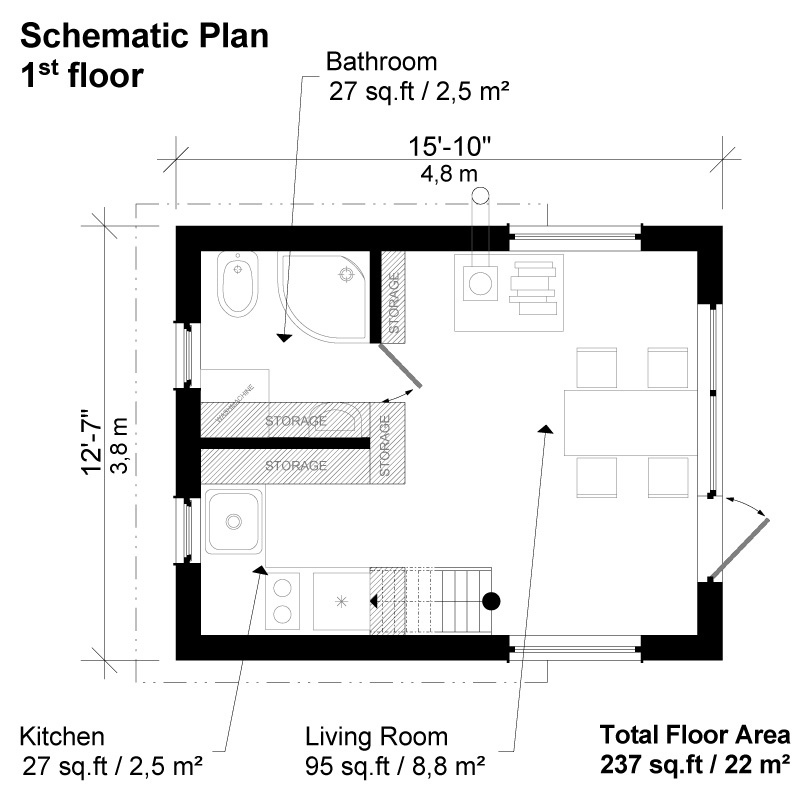
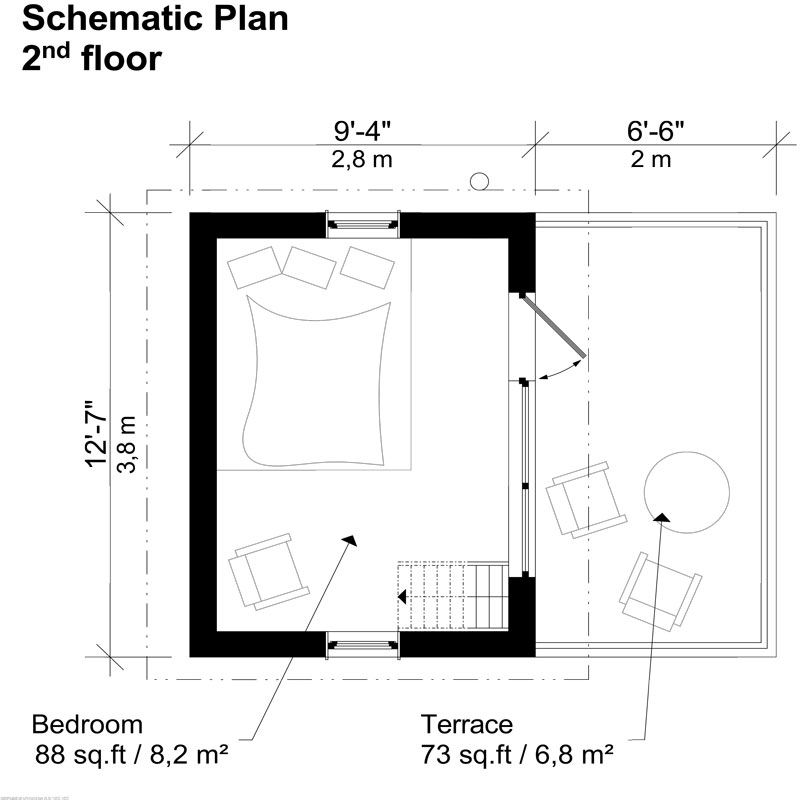
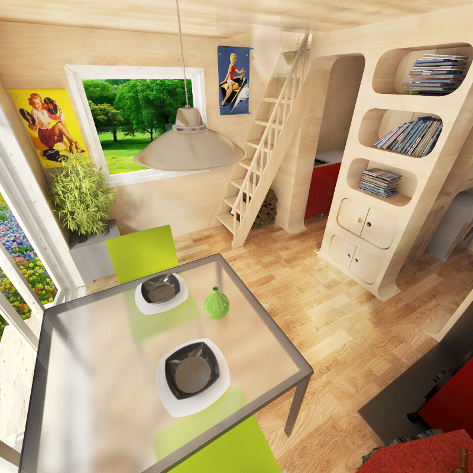
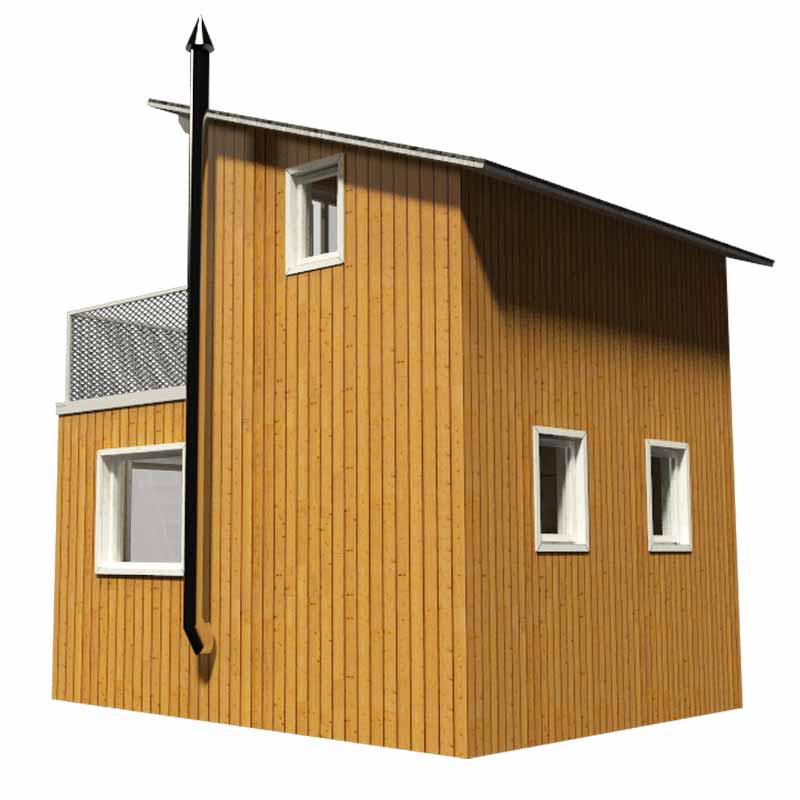
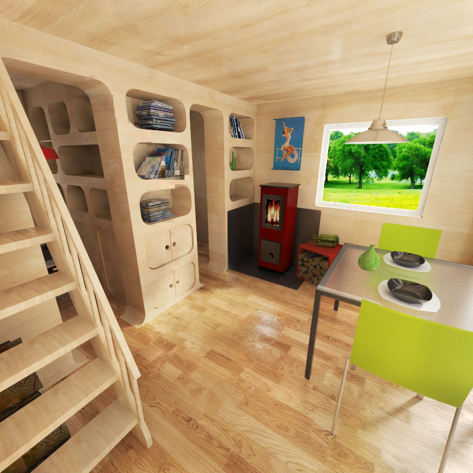
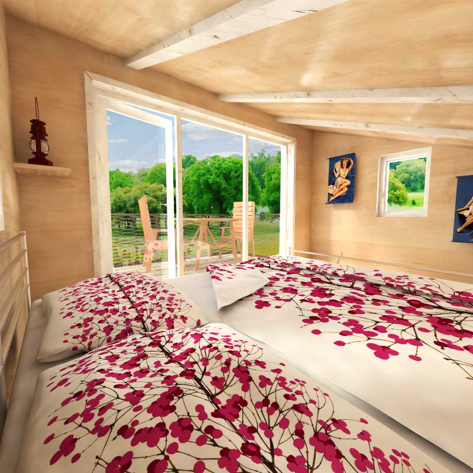
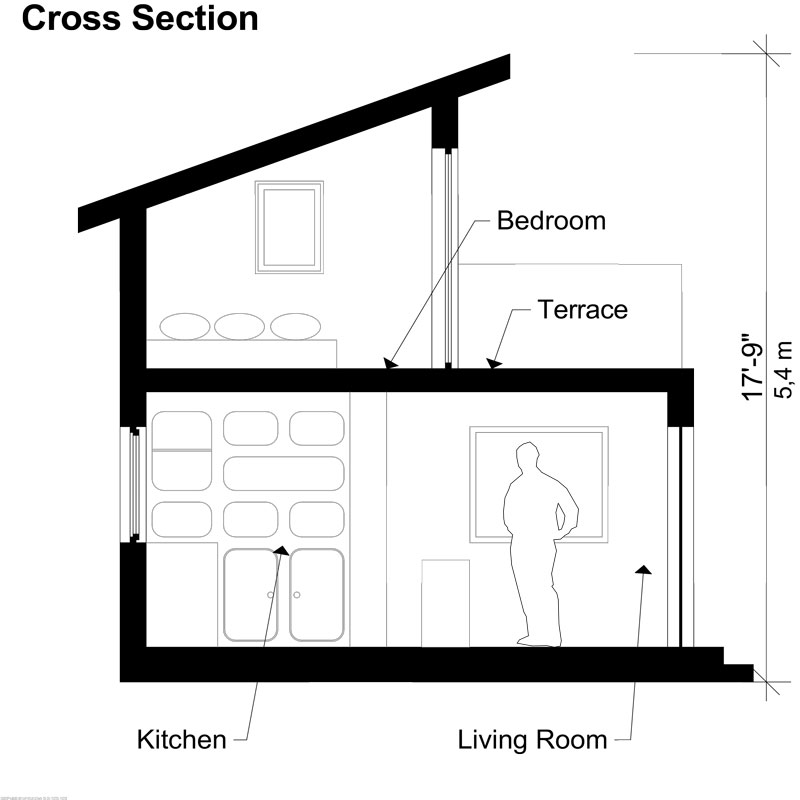
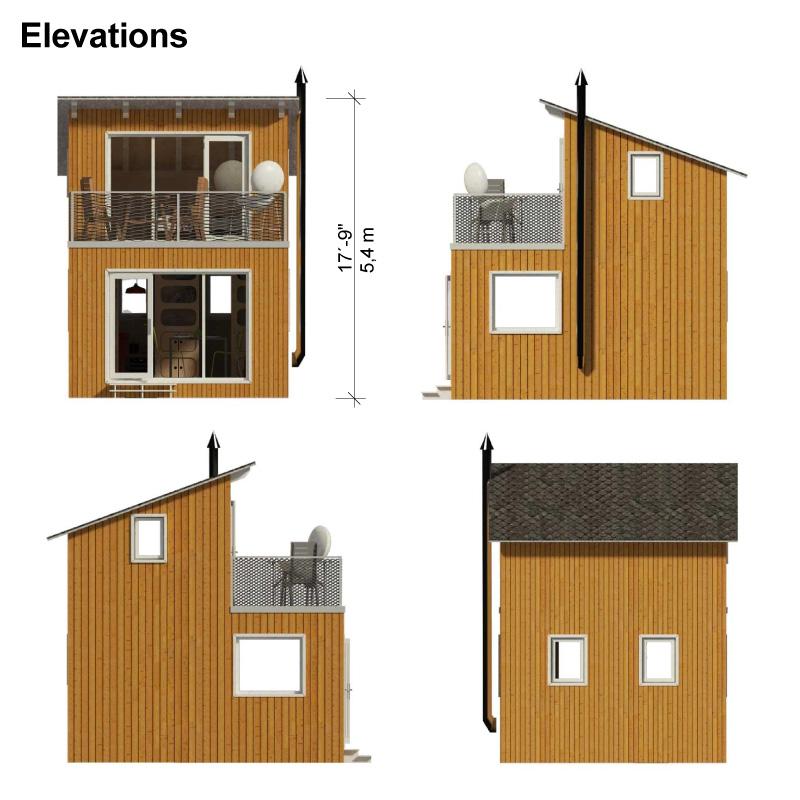
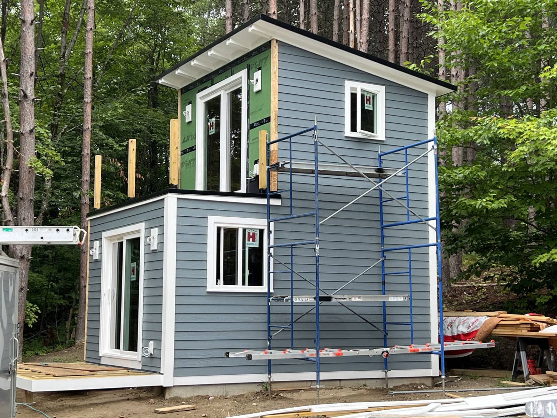
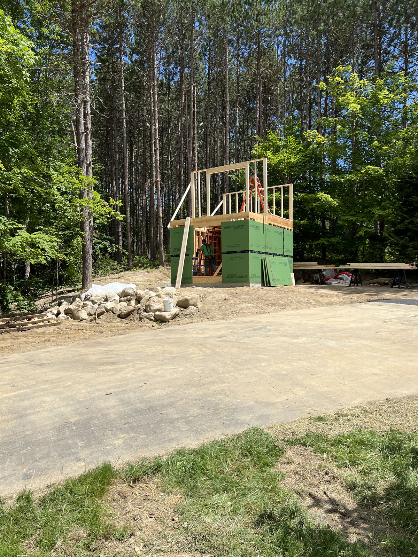
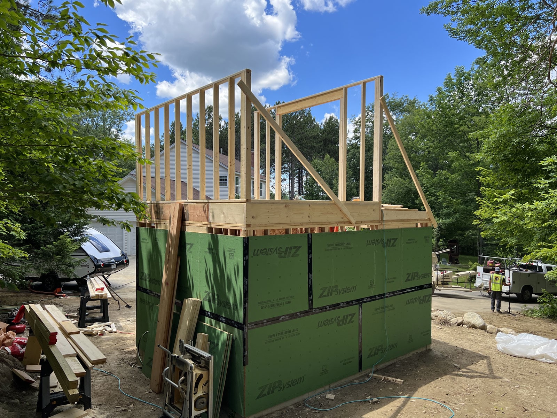
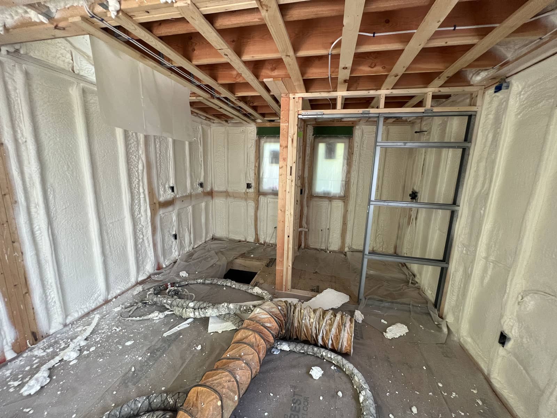
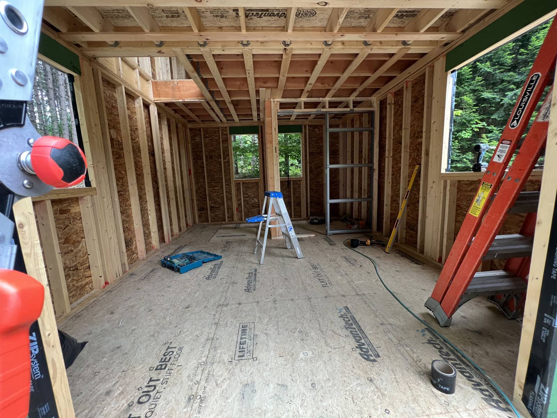
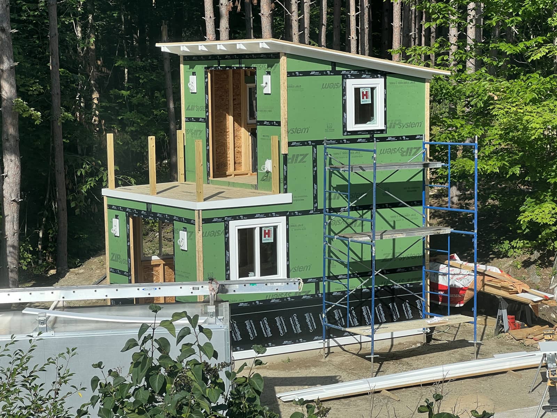
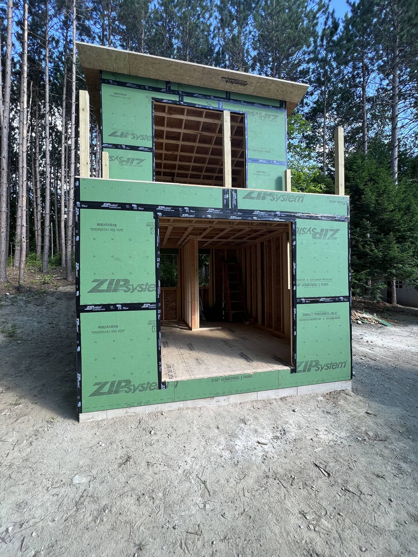
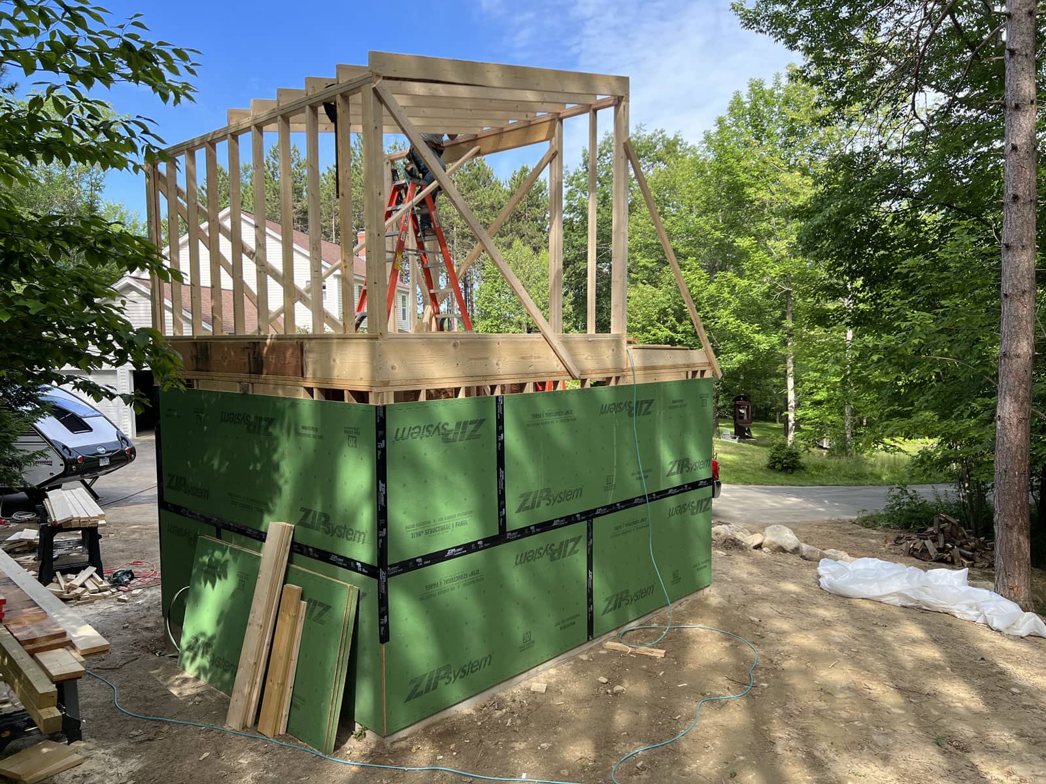
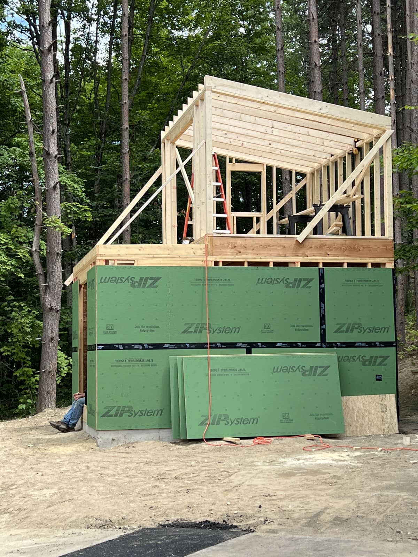
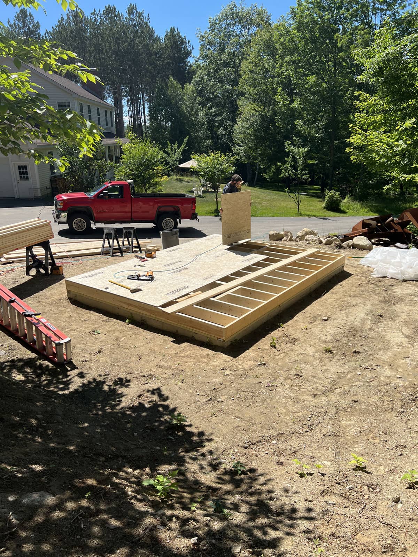
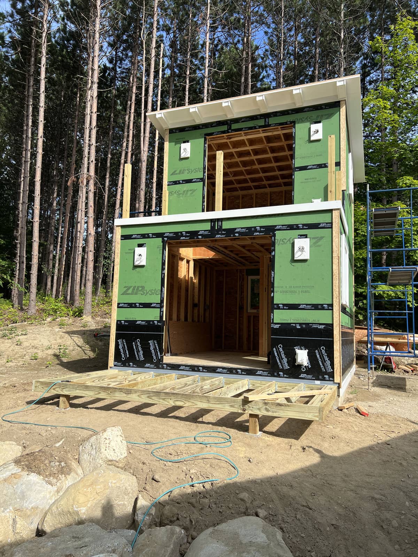
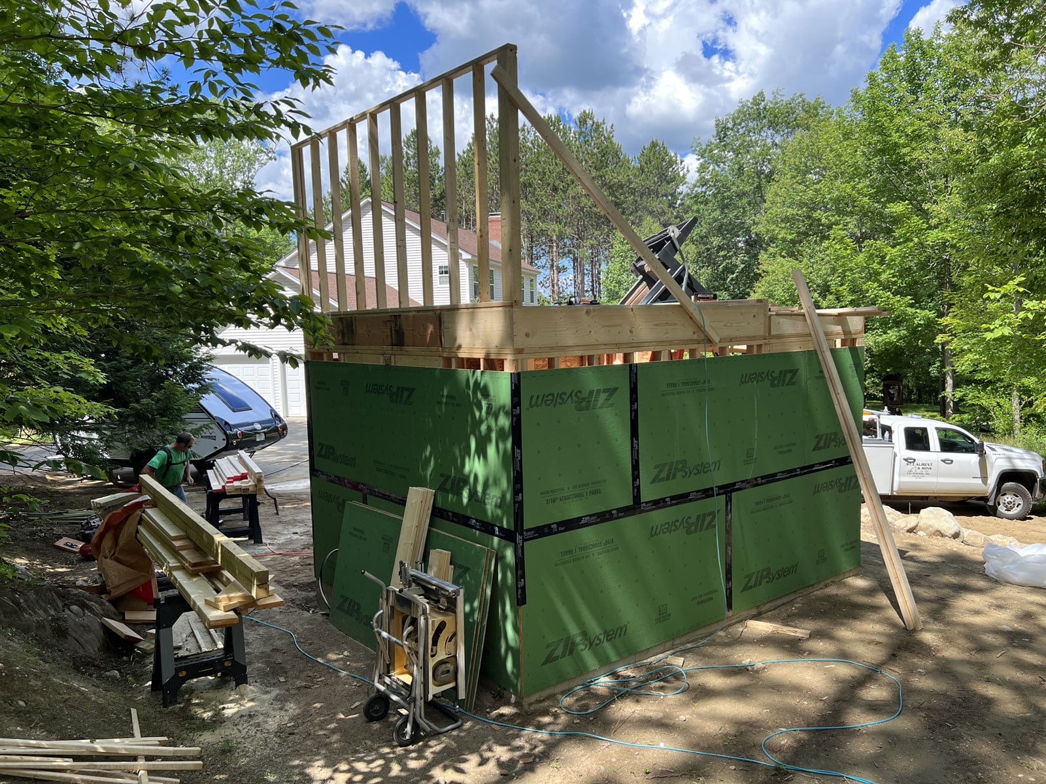
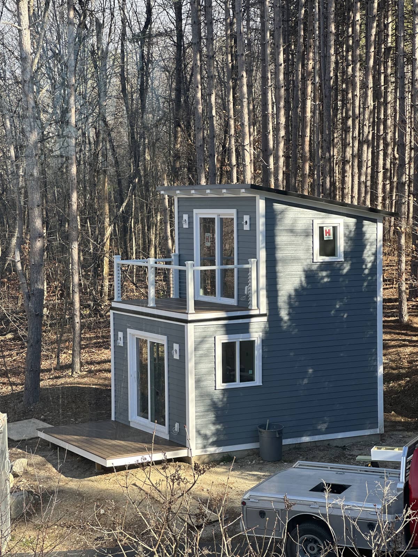
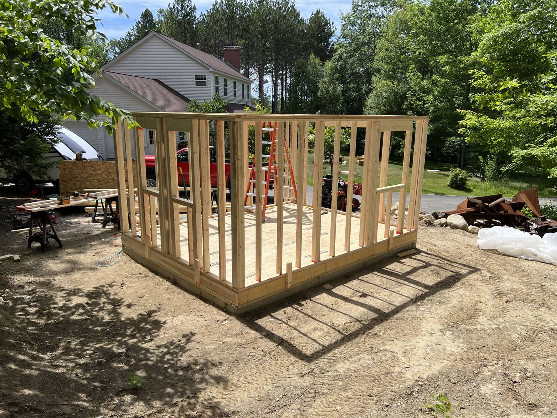

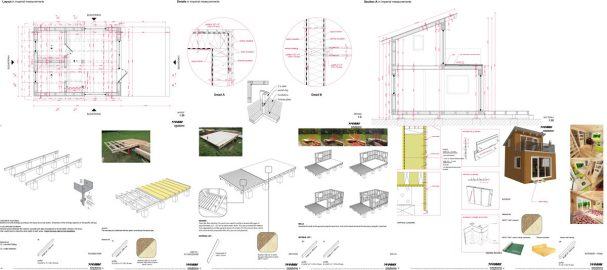



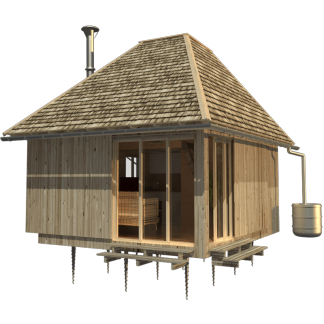
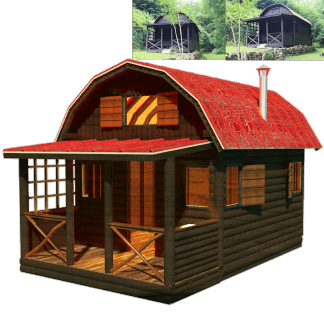
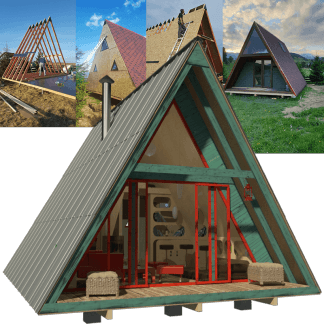







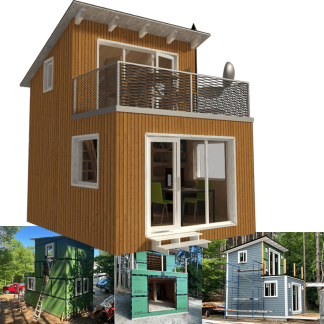
Valoraciones
No hay valoraciones aún.