Product Description
- más de 1000 ilustraciones
- 276 páginas
- dimensiones métricas (mm) / imperiales (pulgadas)
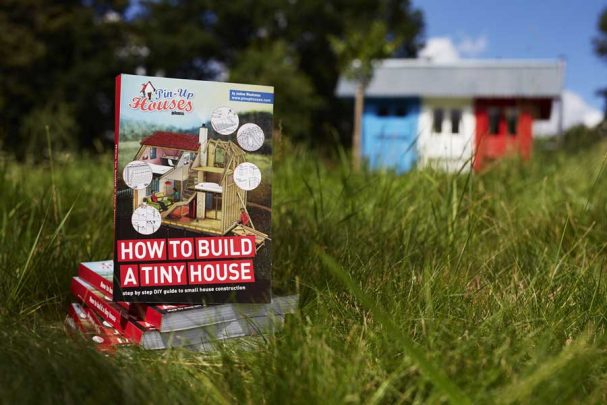
ESTA GUÍA SOBRE LA CONSTRUCCIÓN DE CASAS PEQUEÑAS LE ENSEÑARÁ
- Por qué tener una casa pequeña y no exponerse al riesgo de quiebra personal es una ventaja.
- El proceso paso a paso, desde los cimientos hasta el tejado y la conexión de su casa a los servicios públicos.
- La comprensión del mercado mundial de suministro de materiales de construcción y la elección del material más adecuado.
- Ilustraciones y fotografías detalladas para navegar fácilmente por las distintas fases de construcción.
- Cómo solucionar averías básicas en su construcción.
- Cómo entender la tipología básica de las casas diminutas.
- …y mucho, mucho más…
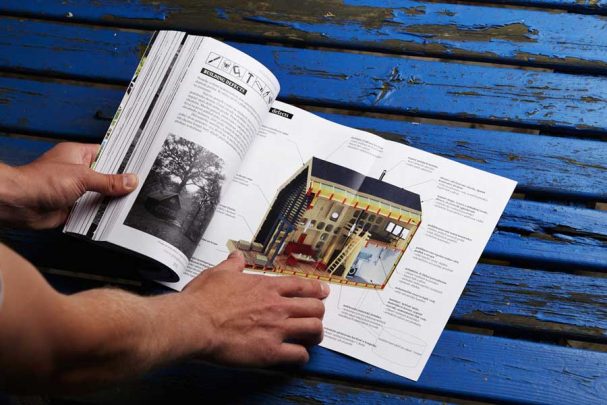
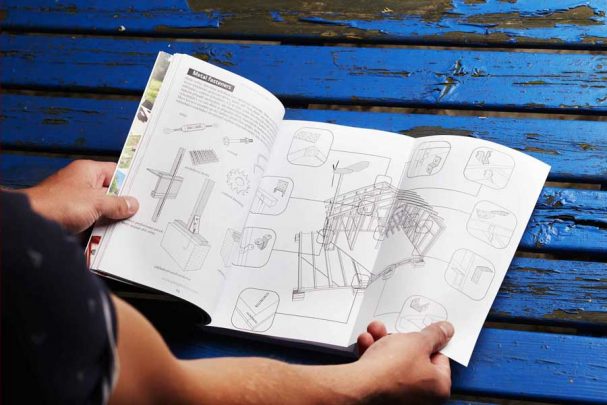


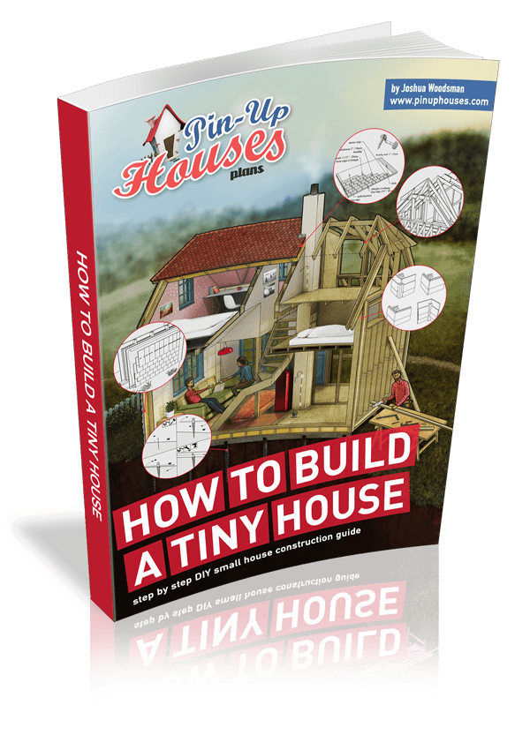
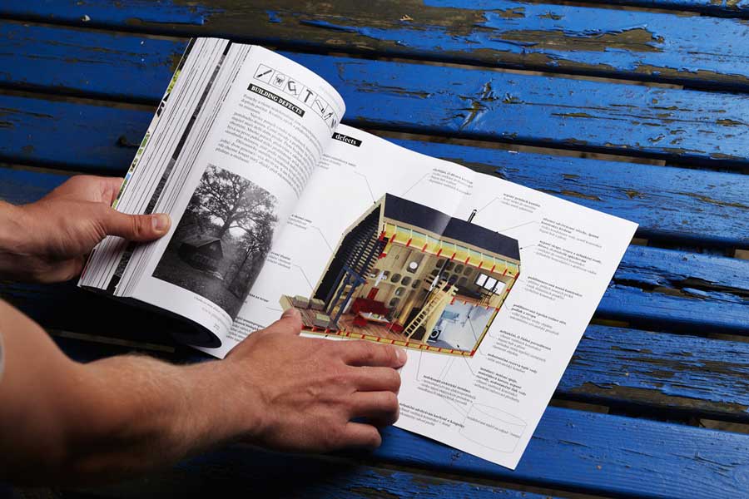
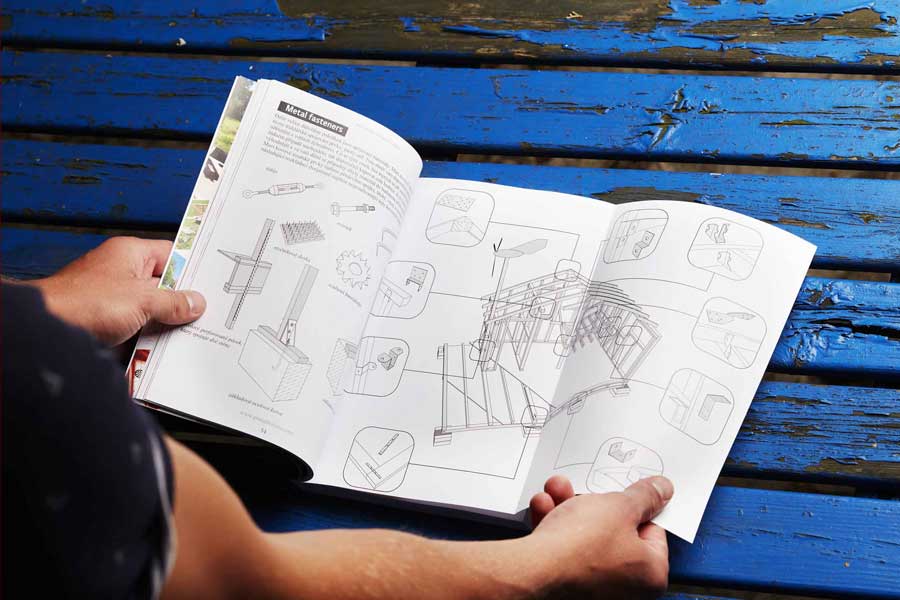
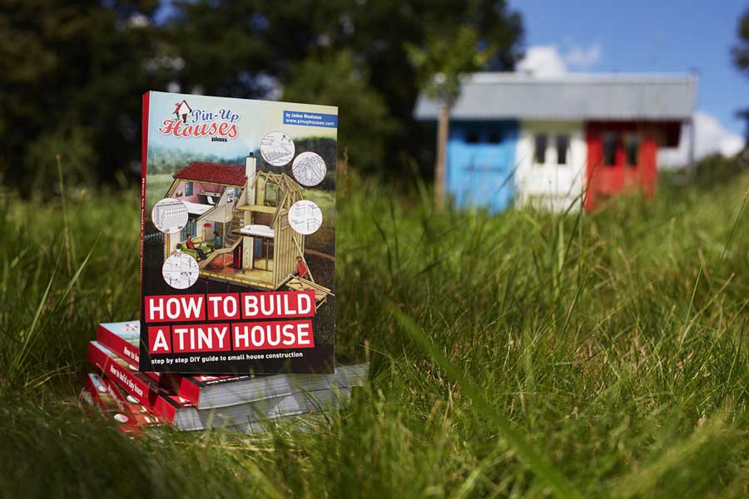
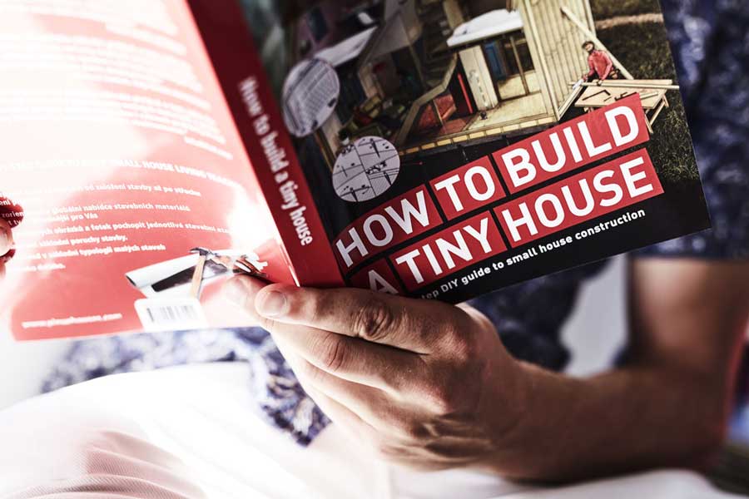
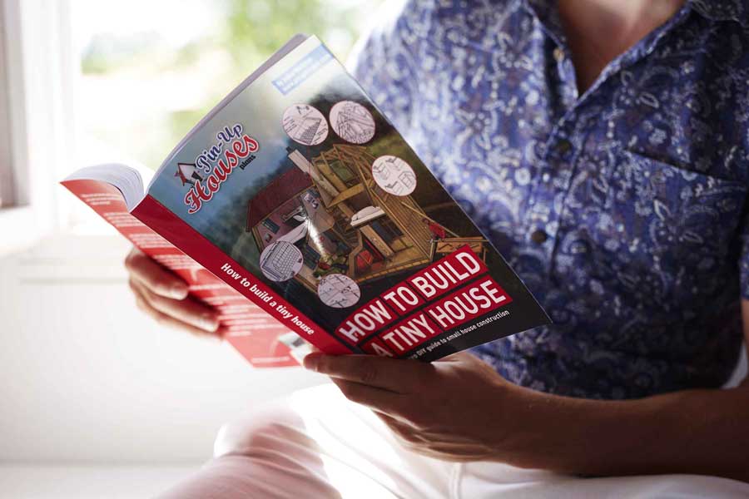
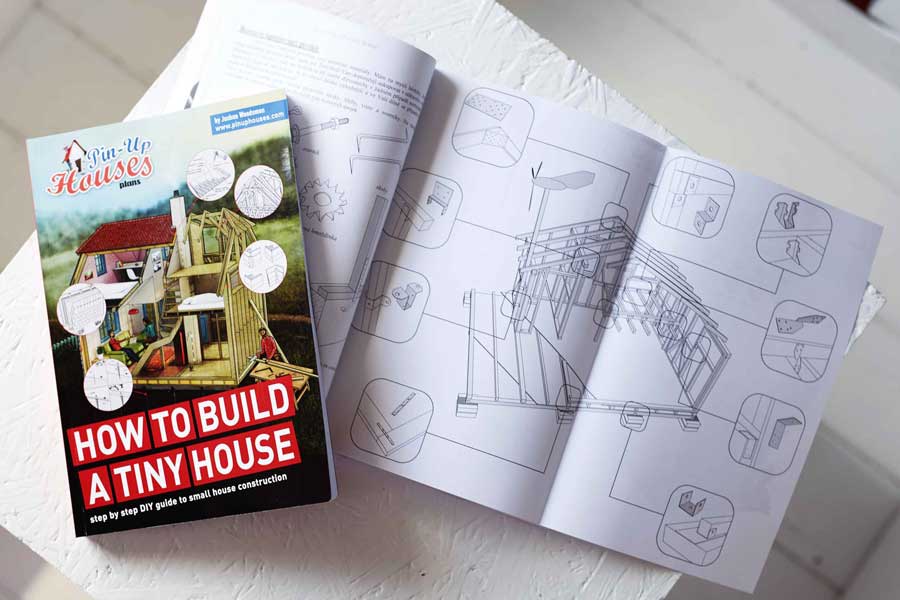
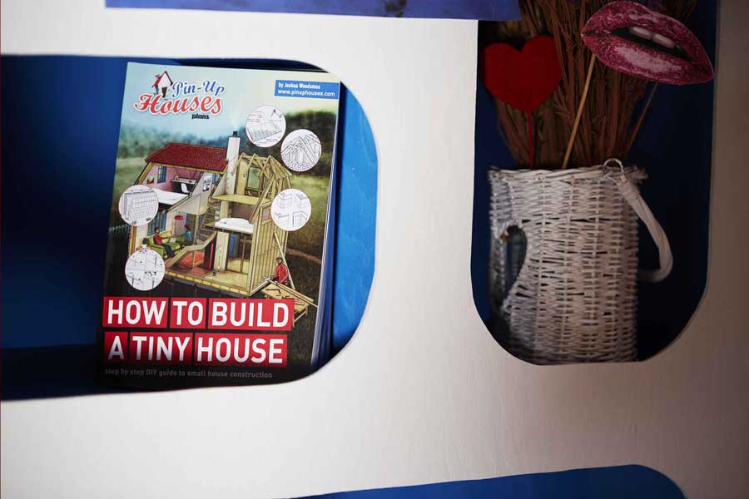
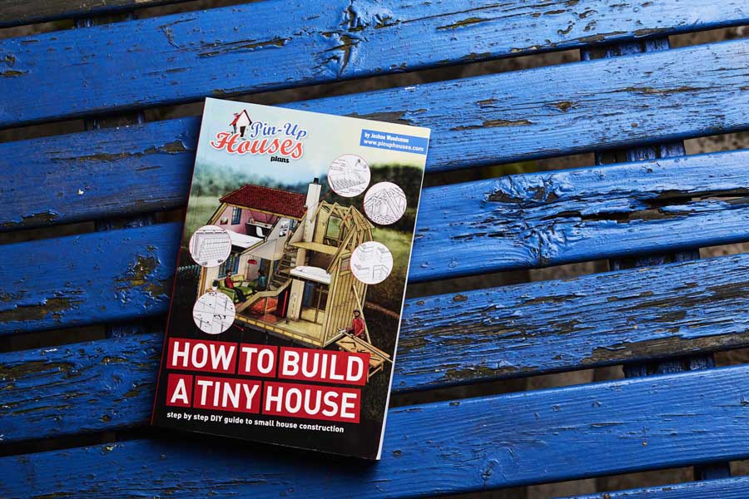
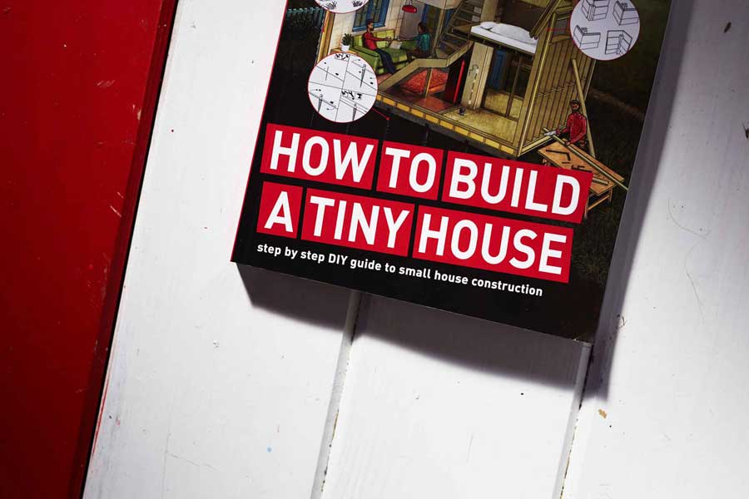
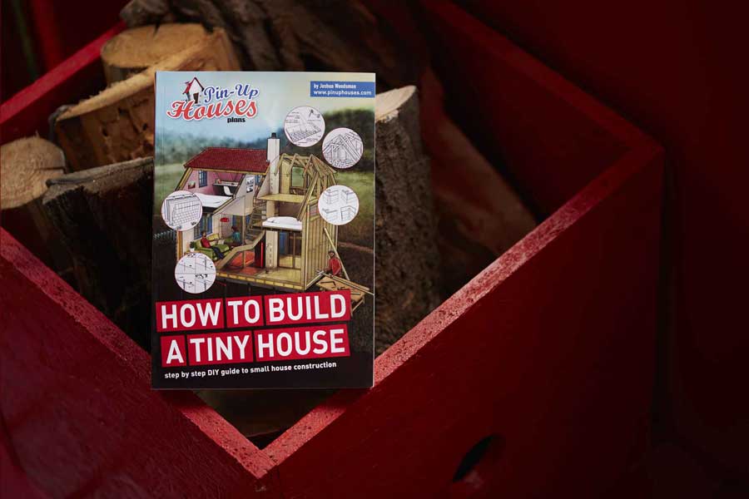







Your Comments
What background/previous knowledge is needed to easily follow the book?
Enthusiasm, diligence, and zest for life
Will this book give me very basic knowledge and guidance on starting by myself a project of building an A-frame small cabin from foundation to all the way to completion??? Thank you BTW, I’ll start by building a chicken coop!!!
Hi Luis,
Definitely, our book How to build a tiny house is very complex and practical.
Joshua, I understand that the book does not contain the plans for the “France,” that the technique is only mentioned in the book. Does the mention give enough info for us to be able to build the house? if not, how do we figure it out or obtain plans?
Hello Marcia,
plans for tiny house France are available here: https://www.pinuphouses.es/plans/tiny-house/france/
Re: the France House–There is a lot of misunderstanding about the France house featured on the “Tiny House Listings” page. People think you can buy the pre-made panels & put them together. The way I’m reading it, these houses are not being manufactured, we would build our own using plans that might be purchased. The materials would cost $1200. It could not be built in 3 hours–the panels would each have to be constructed first, and once constructed, could be put together into the tiny house in 3 hours. There is no bathroom that I can see, but since this is modular, what would prevent someone from modifying the plans to add one more module beside the kitchen to serve as the bathroom? Prorating the cost, it should only cost another $400.
The house is already insulated because it is made from SIP’s or structural insulated panels, so it doesn’t need any more insulation.
Even though there is a link on the “Tiny House Listings” page to a tiny-house-building book written by the person who created this tiny, he comments that the plans to this particular tiny are not in that book. So my question is, how do we get the plans for this particular tiny house??
Hello,
I just mention this technique on a few pages. This book is focused on system 2×4 mainly.